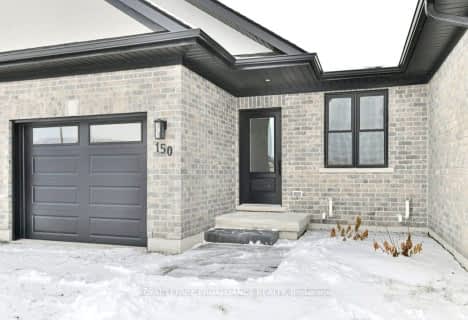Car-Dependent
- Most errands require a car.
Somewhat Bikeable
- Most errands require a car.

Sacred Heart Catholic School
Elementary: CatholicV P Carswell Public School
Elementary: PublicStockdale Public School
Elementary: PublicFoxboro Public School
Elementary: PublicFrankford Public School
Elementary: PublicStirling Public School
Elementary: PublicÉcole secondaire publique Marc-Garneau
Secondary: PublicSt Paul Catholic Secondary School
Secondary: CatholicQuinte Secondary School
Secondary: PublicTrenton High School
Secondary: PublicBayside Secondary School
Secondary: PublicCentennial Secondary School
Secondary: Public-
Jack Tucker's Bar and Grill
1601 Wallbridge Loyalist Road, Belleville, ON K8N 4Z5 12.49km -
St. Louise Bar & Grill
264 Millennium Pkwy, Unit 6, Belleville, ON K8N 4Z5 17km -
Tandoori Lounge
366 N Front Street, Belleville, ON K8P 4V2 17.64km
-
A Little Taste Of Paradise
23 W Front Street, Stirling, ON K0K 3E0 1.12km -
Jenny's Country Lane Coffee Shoppe & Restaurant
38 Mill St, Stirling, ON K0K 3E0 1.28km -
Tim Hortons
6521 Hwy 62 North, Belleville, ON K8N 4Z5 16.77km
-
GoodLife Fitness
390 North Front Street, Belleville Quinte Mall, Belleville, ON K8P 3E1 17.21km -
Planet Fitness
199 Bell Boulevard, Belleville, ON K8P 5B8 17.44km -
Right Fit
300 Maitland Drive, Belleville, ON K8N 4Z5 16.48km
-
Shoppers Drug Mart
390 N Front Street, Belleville, ON K8P 3E1 17.26km -
Geen's Pharmasave
305 North Front Street, Belleville, ON K8P 3C3 18.01km -
Shoppers Drug Mart
150 Sidney Street., Belleville, ON K8P 5L6 19.77km
-
A Little Taste Of Paradise
23 W Front Street, Stirling, ON K0K 3E0 1.12km -
Savoury House Chinese Cuisine
24 W Front St, Hastings County, ON K0K 1.11km -
Jimmy's Special Pizza
2 W Front Street, Stirling, ON K0K 3E0 1.19km
-
Dollarama - Wal-Mart Centre
264 Millennium Pkwy, Belleville, ON K8N 4Z5 17.29km -
Quinte Mall
390 N Front Street, Belleville, ON K8P 3E1 17.32km -
Deja-Vu Boutique
6835 Highway 62, Belleville, ON K8N 4Z5 15.49km
-
Taste of Country
16 Roblin Road, Belleville, ON K8N 4Z5 16.23km -
M&M Food Market
149 Bell Boulevard, Unit A3, Centre Point Mall, Belleville, ON K8P 5N8 17.46km -
Sharpe's Food Market
85 Front Street N, Campbellford, ON K0L 1L0 18.76km
-
LCBO
Highway 7, Havelock, ON K0L 1Z0 27.58km -
Liquor Control Board of Ontario
2 Lake Street, Picton, ON K0K 2T0 46.01km -
The Beer Store
570 Lansdowne Street W, Peterborough, ON K9J 1Y9 61km
-
10 Acre Truck Stop
902A Wallbridge-Loyalist Road, Belleville, ON K8N 4Z5 15.75km -
Belleville Toyota
48 Millennium Parkway, Belleville, ON K8N 4Z5 16.68km -
Canadian Tire Gas+ - Belleville
101 Bell Boulevard, Belleville, ON K8P 4V2 17.5km
-
Belleville Cineplex
321 Front Street, Belleville, ON K8N 2Z9 17.08km -
Galaxy Cinemas Belleville
160 Bell Boulevard, Belleville, ON K8P 5L2 17.39km -
Centre Theatre
120 Dundas Street W, Trenton, ON K8V 3P3 21.53km
-
Marmora Public Library
37 Forsyth St, Marmora, ON K0K 2M0 23.1km -
County of Prince Edward Public Library, Picton Branch
208 Main Street, Picton, ON K0K 2T0 46.22km -
Lennox & Addington County Public Library Office
97 Thomas Street E, Napanee, ON K7R 4B9 48.97km
-
Quinte Health Care Belleville General Hospital
265 Dundas Street E, Belleville, ON K8N 5A9 21.44km -
Prince Edward County Memorial Hospital
403 Picton Main Street, Picton, ON K0K 2T0 45.83km -
Lennox & Addington County General Hospital
8 Richmond Park Drive, Napanee, ON K7R 2Z4 47.85km
-
Dog Park
Station St (Loyalist County Hiking and Snowmobile Trail), Stirling ON K0K 3E0 1.02km -
Henry Street Park
Henry St (btw George & Elizabeth), Stirling ON 1.24km -
Island Park
Quinte West ON 8.18km
-
TD Canada Trust ATM
44 North St, Stirling ON K0K 3E0 1.14km -
TD Bank Financial Group
44 North St, Stirling ON K0K 3E0 1.15km -
BMO Bank of Montreal
7 Front St, Stirling ON K0K 3E0 1.18km
- 2 bath
- 2 bed
- 1100 sqft
152 John Street, Stirling Rawdon, Ontario • K0K 3E0 • Stirling-Rawdon
- 2 bath
- 2 bed
- 1100 sqft
150 John Street, Stirling Rawdon, Ontario • K0K 3E0 • Stirling-Rawdon


