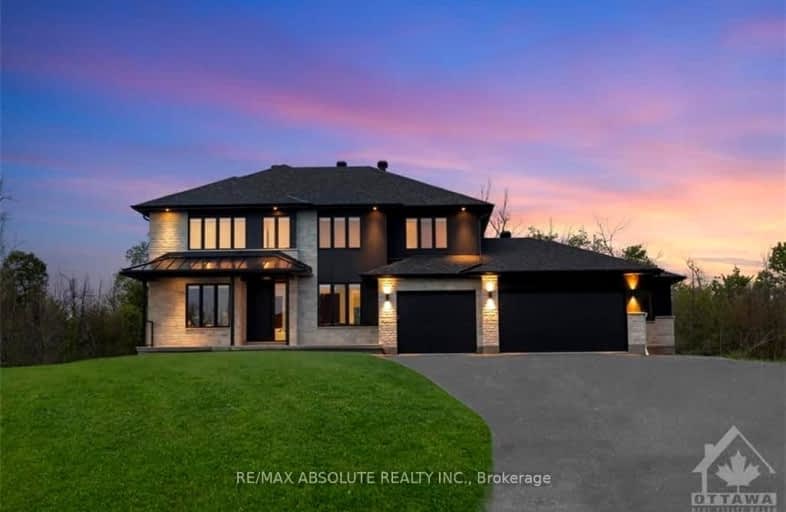148 WESTAR FARM Way
Stittsville - Munster - Richmond, 8207 - Remainder of Stittsville & Area
- - bed - bath
Sold on Dec 17, 2024
Note: Property is not currently for sale or for rent.

-
Type: Detached
-
Style: 2-Storey
-
Lot Size: 298.54 x 292.25 Feet
-
Age: No Data
-
Taxes: $7,625 per year
-
Days on Site: 90 Days
-
Added: Sep 18, 2024 (2 months on market)
-
Updated:
-
Last Checked: 3 hours ago
-
MLS®#: X9520324
-
Listed By: Re/max absolute realty inc.
This impeccable trophy residence offers elegant, bold, magnificent finishes & impressive spaces! Once inside you can feel the GOOD energy! This home was built as someone's "forever home", NO expense spared,it's BEYOND a dream home! The VERY essence of luxury living! Open, airy & bright is always the vibe in the kitchen & great room! You will be EXTREMELY impressed with the FENIX matte kitchen..50k spent on the appliances alone,that should say it all!The BEAUTY of this home cannot be showcased through this listing, MUST BE SEEN to fully appreciate the absolute PERFECTION this home offers! Site finished hardwood & custom tile throughout! 4 season porch, ENVIABLE mudroom!The ensuite off the grand primary offers floor to ceiling tile, a large shower w BLACK glass & jacuzzi tub..HEAVENLY!The WALKOUT lower level offers a large rec room, 5th bed PLUS full bath!1100 SF FULLY insulated & heated 4 door garage w access to the lower level Stittsville school catchment! Landscape options available!, Flooring: Tile, Flooring: Hardwood
Property Details
Facts for 148 WESTAR FARM Way, Stittsville - Munster - Richmond
Status
Days on Market: 90
Last Status: Sold
Sold Date: Dec 17, 2024
Closed Date: Jan 03, 2025
Expiry Date: Dec 31, 2024
Sold Price: $1,600,000
Unavailable Date: Dec 18, 2024
Input Date: Sep 18, 2024
Prior LSC: Listing with no contract changes
Property
Status: Sale
Property Type: Detached
Style: 2-Storey
Area: Stittsville - Munster - Richmond
Community: 8207 - Remainder of Stittsville & Area
Availability Date: ANYTIME
Inside
Bedrooms: 4
Bedrooms Plus: 1
Bathrooms: 4
Kitchens: 1
Rooms: 19
Den/Family Room: No
Air Conditioning: Central Air
Fireplace: Yes
Washrooms: 4
Building
Basement: Finished
Basement 2: Full
Heat Type: Forced Air
Heat Source: Propane
Exterior: Stone
Exterior: Stucco/Plaster
Water Supply Type: Drilled Well
Water Supply: Well
Special Designation: Unknown
Parking
Garage Spaces: 7
Garage Type: Attached
Covered Parking Spaces: 10
Total Parking Spaces: 10
Fees
Tax Year: 2024
Tax Legal Description: LOT 31, PLAN 4M1632 SUBJECT TO AN EASEMENT IN GROSS OVER PART 31
Taxes: $7,625
Highlights
Feature: Park
Feature: Skiing
Feature: Wooded/Treed
Land
Cross Street: Flewellyn to Westar
Municipality District: Stittsville - Munster - Ric
Fronting On: West
Parcel Number: 044450429
Pool: None
Sewer: Septic
Lot Depth: 292.25 Feet
Lot Frontage: 298.54 Feet
Acres: 2-4.99
Zoning: RESIDENTIAL
Rural Services: Internet High Spd
Rooms
Room details for 148 WESTAR FARM Way, Stittsville - Munster - Richmond
| Type | Dimensions | Description |
|---|---|---|
| Dining Main | 3.65 x 4.87 | |
| Office Main | 3.20 x 4.08 | |
| Kitchen Main | 4.26 x 9.19 | |
| Great Rm Main | 5.18 x 5.48 | |
| Sitting Main | 4.08 x 4.39 | |
| Prim Bdrm 2nd | 4.57 x 5.51 | 5 Pc Ensuite |
| Bathroom 2nd | 3.58 x 3.83 | 4 Pc Bath |
| Br 2nd | 3.42 x 5.58 | |
| Br 2nd | 3.63 x 4.11 | |
| Br 2nd | 3.63 x 4.11 | |
| Family Lower | 5.46 x 8.83 | |
| Br Lower | 2.84 x 3.96 | 4 Pc Bath |
| XXXXXXXX | XXX XX, XXXX |
XXXXXXX XXX XXXX |
|
| XXX XX, XXXX |
XXXXXX XXX XXXX |
$X,XXX,XXX | |
| XXXXXXXX | XXX XX, XXXX |
XXXXXXX XXX XXXX |
|
| XXX XX, XXXX |
XXXXXX XXX XXXX |
$X,XXX,XXX | |
| XXXXXXXX | XXX XX, XXXX |
XXXXXXX XXX XXXX |
|
| XXX XX, XXXX |
XXXXXX XXX XXXX |
$X,XXX,XXX | |
| XXXXXXXX | XXX XX, XXXX |
XXXXXXX XXX XXXX |
|
| XXX XX, XXXX |
XXXXXX XXX XXXX |
$X,XXX,XXX | |
| XXXXXXXX | XXX XX, XXXX |
XXXX XXX XXXX |
$X,XXX,XXX |
| XXX XX, XXXX |
XXXXXX XXX XXXX |
$X,XXX,XXX |
| XXXXXXXX XXXXXXX | XXX XX, XXXX | XXX XXXX |
| XXXXXXXX XXXXXX | XXX XX, XXXX | $1,800,000 XXX XXXX |
| XXXXXXXX XXXXXXX | XXX XX, XXXX | XXX XXXX |
| XXXXXXXX XXXXXX | XXX XX, XXXX | $1,999,000 XXX XXXX |
| XXXXXXXX XXXXXXX | XXX XX, XXXX | XXX XXXX |
| XXXXXXXX XXXXXX | XXX XX, XXXX | $1,800,000 XXX XXXX |
| XXXXXXXX XXXXXXX | XXX XX, XXXX | XXX XXXX |
| XXXXXXXX XXXXXX | XXX XX, XXXX | $1,879,000 XXX XXXX |
| XXXXXXXX XXXX | XXX XX, XXXX | $1,600,000 XXX XXXX |
| XXXXXXXX XXXXXX | XXX XX, XXXX | $1,699,000 XXX XXXX |
Car-Dependent
- Almost all errands require a car.

École élémentaire publique L'Héritage
Elementary: PublicChar-Lan Intermediate School
Elementary: PublicSt Peter's School
Elementary: CatholicHoly Trinity Catholic Elementary School
Elementary: CatholicÉcole élémentaire catholique de l'Ange-Gardien
Elementary: CatholicWilliamstown Public School
Elementary: PublicÉcole secondaire publique L'Héritage
Secondary: PublicCharlottenburgh and Lancaster District High School
Secondary: PublicSt Lawrence Secondary School
Secondary: PublicÉcole secondaire catholique La Citadelle
Secondary: CatholicHoly Trinity Catholic Secondary School
Secondary: CatholicCornwall Collegiate and Vocational School
Secondary: Public