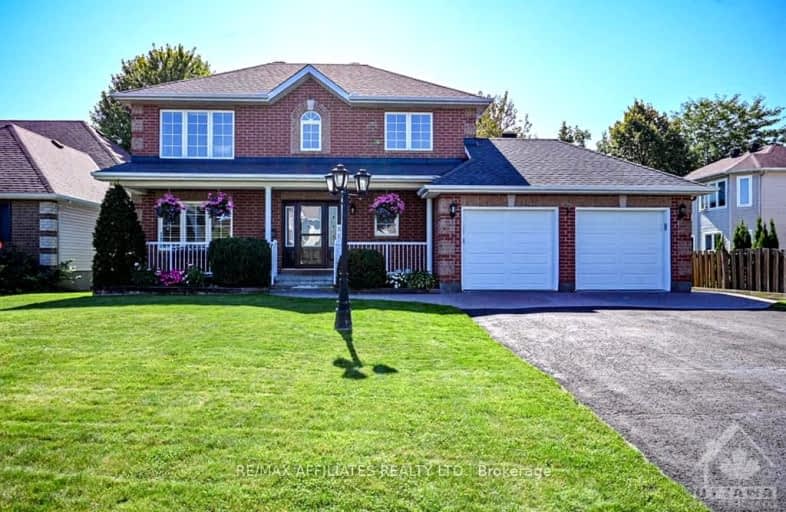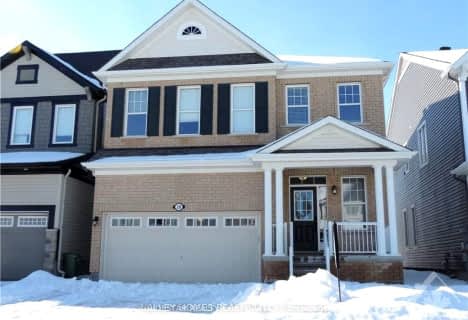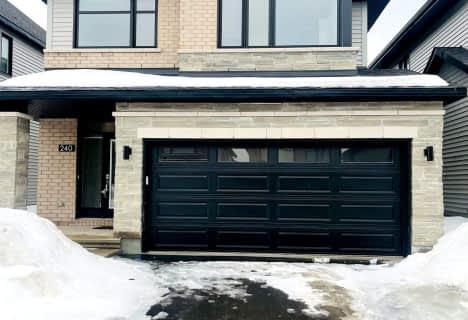

Holy Spirit Elementary School
Elementary: CatholicÉcole élémentaire catholique Saint-Jean-Paul II
Elementary: CatholicSacred Heart Intermediate School
Elementary: CatholicWestwind Public School
Elementary: PublicGuardian Angels Elementary School
Elementary: CatholicStittsville Public School
Elementary: PublicÉcole secondaire catholique Paul-Desmarais
Secondary: CatholicÉcole secondaire publique Maurice-Lapointe
Secondary: PublicFrederick Banting Secondary Alternate Pr
Secondary: PublicA.Y. Jackson Secondary School
Secondary: PublicHoly Trinity Catholic High School
Secondary: CatholicSacred Heart High School
Secondary: Catholic- 3 bath
- 4 bed
5043 Abbott Street East, Kanata, Ontario • K2V 0V2 • 9010 - Kanata - Emerald Meadows/Trailwest
- 4 bath
- 4 bed
639 Parade Drive, Stittsville - Munster - Richmond, Ontario • K2S 0Y9 • 8203 - Stittsville (South)
- 4 bath
- 4 bed
167 Santolina Street, Stittsville - Munster - Richmond, Ontario • K2S 0W9 • 8211 - Stittsville (North)
- 4 bath
- 4 bed
153 Craig Duncan Terrace, Stittsville - Munster - Richmond, Ontario • K2S 3C4 • 8203 - Stittsville (South)
- 4 bath
- 4 bed
604 Malahat Way, Kanata, Ontario • K2V 0J7 • 9010 - Kanata - Emerald Meadows/Trailwest
- 4 bath
- 4 bed
- 3500 sqft
474 West Ridge Drive, Stittsville - Munster - Richmond, Ontario • K2S 0L1 • 8203 - Stittsville (South)
- — bath
- — bed
139 Abaca Way, Stittsville - Munster - Richmond, Ontario • K2S 2C2 • 8211 - Stittsville (North)
- 4 bath
- 4 bed
367 Andalusian Crescent, Kanata, Ontario • K2V 0C3 • 9010 - Kanata - Emerald Meadows/Trailwest
- — bath
- — bed
28 Oxalis Crescent, Kanata, Ontario • K2V 0J6 • 9010 - Kanata - Emerald Meadows/Trailwest
- 3 bath
- 4 bed
- 2500 sqft
936 Embankment Street, Stittsville - Munster - Richmond, Ontario • K2S 2P7 • 8203 - Stittsville (South)
- — bath
- — bed
240 Dagenham Street, Stittsville - Munster - Richmond, Ontario • K2S 2X8 • 8203 - Stittsville (South)
- — bath
- — bed
95 Palfrey Way, Kanata, Ontario • K2V 0B3 • 9010 - Kanata - Emerald Meadows/Trailwest











