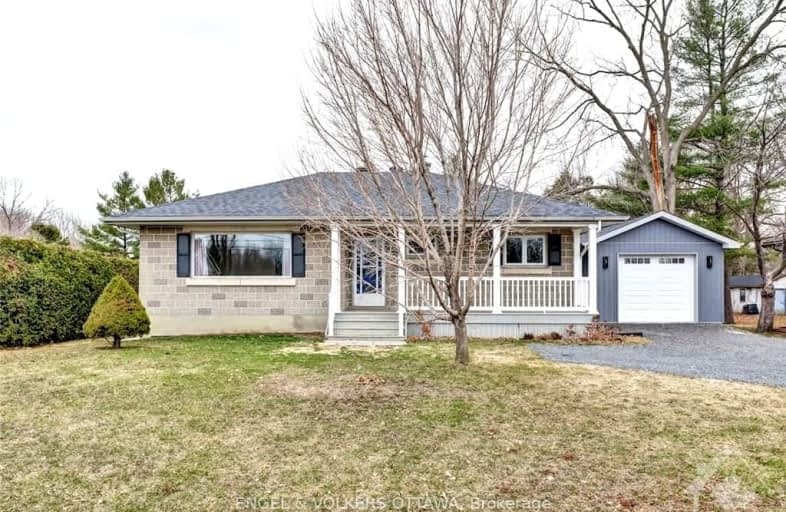Sold on Jan 10, 2025
Note: Property is not currently for sale or for rent.

-
Type: Detached
-
Style: Bungalow
-
Lot Size: 75.98 x 200 Feet
-
Age: No Data
-
Taxes: $3,307 per year
-
Days on Site: 84 Days
-
Added: Oct 18, 2024 (2 months on market)
-
Updated:
-
Last Checked: 2 hours ago
-
MLS®#: X9522668
-
Listed By: Engel & volkers ottawa
Flooring: Tile, Flooring: Linoleum, Flooring: Laminate, Located in the heart of Richmond on a 76'x200' flat lot with mature trees, this 2 bed, 2 bath home includes a large eat-in kitchen with convenient side entry, two good size bedrooms and a new detached garage. The lower level includes a finished family room as well as an unfinished area with laundry, water treatment system and space for plenty of storage. Needs finishing touches to take it to the next level. Close to amenities including shopping, recreation, schools and parks. This property is under review for a proposed zoning amendment from V1C, RC11[380r] to RC11(380r). Also available for sale is adjacent property, 5967 Perth Street, with a lot size of 100'x200' and RC11(380r)zoning.
Property Details
Facts for 5961 PERTH Street, Stittsville - Munster - Richmond
Status
Days on Market: 84
Last Status: Sold
Sold Date: Jan 10, 2025
Closed Date: Feb 13, 2025
Expiry Date: Apr 17, 2025
Sold Price: $630,000
Unavailable Date: Jan 11, 2025
Input Date: Oct 18, 2024
Property
Status: Sale
Property Type: Detached
Style: Bungalow
Area: Stittsville - Munster - Richmond
Community: 8204 - Richmond
Availability Date: Immediate
Inside
Bedrooms: 2
Bathrooms: 2
Kitchens: 1
Rooms: 7
Den/Family Room: No
Air Conditioning: Central Air
Fireplace: No
Central Vacuum: N
Washrooms: 2
Utilities
Gas: Yes
Building
Basement: Full
Basement 2: Part Fin
Heat Type: Forced Air
Heat Source: Gas
Exterior: Brick
Water Supply Type: Drilled Well
Water Supply: Well
Special Designation: Unknown
Parking
Garage Spaces: 1
Garage Type: Detached
Covered Parking Spaces: 6
Total Parking Spaces: 7
Fees
Tax Year: 2024
Tax Legal Description: PCL 67-1, SEC 4D-22 ; PT UNIT 67, PL 4D-22 , PART 1 , 4R4927 , G
Taxes: $3,307
Highlights
Feature: Park
Feature: Public Transit
Land
Cross Street: From Eagleson Rd to
Municipality District: Stittsville - Munster - Ric
Fronting On: North
Parcel Number: 047590068
Parcel of Tied Land: N
Pool: None
Sewer: Sewers
Lot Depth: 200 Feet
Lot Frontage: 75.98 Feet
Acres: < .50
Zoning: V1C, RC11[380r]
Easements Restrictions: Right Of Way
Rural Services: Natural Gas
Additional Media
- Virtual Tour: https://realestate.yellitmedia.com/estate/dean-caillier-presents-5961-perth-street
Rooms
Room details for 5961 PERTH Street, Stittsville - Munster - Richmond
| Type | Dimensions | Description |
|---|---|---|
| Bathroom Main | 3.02 x 1.87 | |
| Bathroom Main | 1.47 x 2.10 | |
| Living Main | 5.08 x 3.96 | |
| Kitchen Main | 4.11 x 3.65 | |
| Br Main | 2.74 x 3.96 | |
| Prim Bdrm Main | 3.02 x 3.75 | |
| Foyer Main | 3.12 x 1.24 | |
| Rec Bsmt | 5.05 x 8.07 | |
| Utility Bsmt | 7.08 x 6.57 |
| XXXXXXXX | XXX XX, XXXX |
XXXXXXXX XXX XXXX |
|
| XXX XX, XXXX |
XXXXXX XXX XXXX |
$XXX,XXX | |
| XXXXXXXX | XXX XX, XXXX |
XXXX XXX XXXX |
$XXX,XXX |
| XXX XX, XXXX |
XXXXXX XXX XXXX |
$XXX,XXX |
| XXXXXXXX XXXXXXXX | XXX XX, XXXX | XXX XXXX |
| XXXXXXXX XXXXXX | XXX XX, XXXX | $695,000 XXX XXXX |
| XXXXXXXX XXXX | XXX XX, XXXX | $630,000 XXX XXXX |
| XXXXXXXX XXXXXX | XXX XX, XXXX | $649,000 XXX XXXX |

École élémentaire publique L'Héritage
Elementary: PublicChar-Lan Intermediate School
Elementary: PublicSt Peter's School
Elementary: CatholicHoly Trinity Catholic Elementary School
Elementary: CatholicÉcole élémentaire catholique de l'Ange-Gardien
Elementary: CatholicWilliamstown Public School
Elementary: PublicÉcole secondaire publique L'Héritage
Secondary: PublicCharlottenburgh and Lancaster District High School
Secondary: PublicSt Lawrence Secondary School
Secondary: PublicÉcole secondaire catholique La Citadelle
Secondary: CatholicHoly Trinity Catholic Secondary School
Secondary: CatholicCornwall Collegiate and Vocational School
Secondary: Public