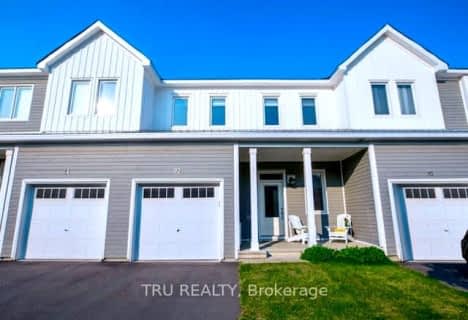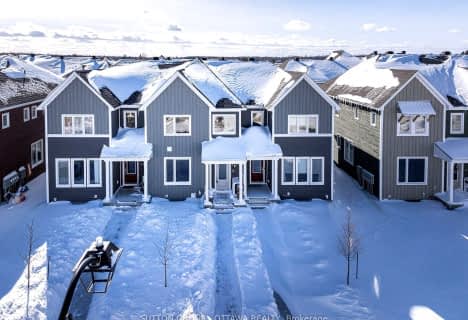
Richmond Public School
Elementary: PublicGoulbourn Middle School
Elementary: PublicSt Philip Elementary School
Elementary: CatholicÉcole élémentaire publique Maurice-Lapointe
Elementary: PublicWestwind Public School
Elementary: PublicGuardian Angels Elementary School
Elementary: CatholicÉcole secondaire catholique Paul-Desmarais
Secondary: CatholicÉcole secondaire publique Maurice-Lapointe
Secondary: PublicFrederick Banting Secondary Alternate Pr
Secondary: PublicJohn McCrae Secondary School
Secondary: PublicSouth Carleton High School
Secondary: PublicSacred Heart High School
Secondary: Catholic- 3 bath
- 3 bed
- 1500 sqft
29 Chasing Grove, Stittsville - Munster - Richmond, Ontario • K0A 2Z0 • 8204 - Richmond
- 3 bath
- 3 bed
29 CHASING Grove, Stittsville - Munster - Richmond, Ontario • K0A 2Z0 • 8204 - Richmond
- 3 bath
- 3 bed
- 1100 sqft
92 Latigo Ridge, Stittsville - Munster - Richmond, Ontario • K0A 2Z0 • 8208 - Btwn Franktown Rd. & Fallowfield Rd.
- 3 bath
- 3 bed
145 Yearling Circle, Stittsville - Munster - Richmond, Ontario • K0A 2Z0 • 8209 - Goulbourn Twp From Franktown Rd/South
- 4 bath
- 3 bed
45 Chasing Grove, Stittsville - Munster - Richmond, Ontario • K0A 2Z0 • 8208 - Btwn Franktown Rd. & Fallowfield Rd.
- 3 bath
- 3 bed
307 Cornflower Row, Stittsville - Munster - Richmond, Ontario • K0A 2Z0 • 8209 - Goulbourn Twp From Franktown Rd/South
- 3 bath
- 3 bed
309 Cornflower Row, Stittsville - Munster - Richmond, Ontario • K0A 2Z0 • 8209 - Goulbourn Twp From Franktown Rd/South







