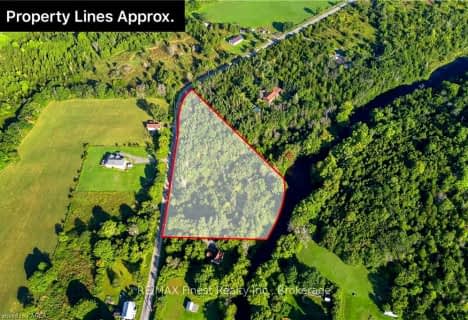
Yarker Public School
Elementary: Public
0.83 km
Centreville Public School
Elementary: Public
10.64 km
Newburgh Public School
Elementary: Public
9.03 km
St Patrick Catholic School
Elementary: Catholic
9.15 km
Harrowsmith Public School
Elementary: Public
8.99 km
Odessa Public School
Elementary: Public
11.02 km
Gateway Community Education Centre
Secondary: Public
19.05 km
Ernestown Secondary School
Secondary: Public
10.99 km
Bayridge Secondary School
Secondary: Public
19.50 km
Sydenham High School
Secondary: Public
15.06 km
Napanee District Secondary School
Secondary: Public
19.75 km
Holy Cross Catholic Secondary School
Secondary: Catholic
18.74 km

