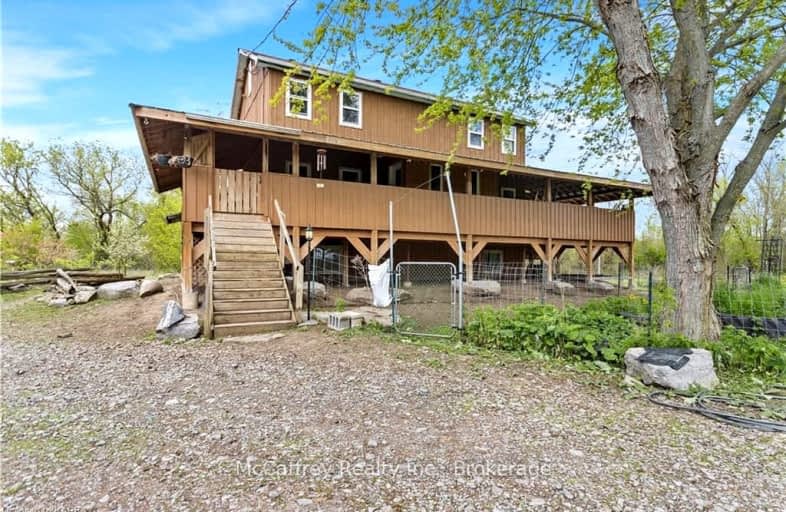Sold on Sep 25, 2006
Note: Property is not currently for sale or for rent.

-
Type: Detached
-
Style: 2-Storey
-
Lot Size: 0 x 0
-
Age: 16-30 years
-
Taxes: $2,670 per year
-
Days on Site: 16 Days
-
Added: Dec 21, 2024 (2 weeks on market)
-
Updated:
-
Last Checked: 2 months ago
-
MLS®#: X9090573
-
Listed By: Royal lepage proalliance realty, brokerage
INVITING RURAL ESCAPE: SPACE + CHARM, CERAMIC & PINE FLOORS, FARM KITCHEN WITH ABUNDANCE OF CUPBOARDS & COUNTERTOPS, MAIN FLOOR LAUNDRY, FOYER 7`8X11`6, WALK- IN CUPBOARD, EXTRA FITTED CUPBOARDS IN BR, FENCED AREA W/STORAGE BUILDING, FIELDS AND WOODS TO ROAM, FRUIT TREES, SCHOOL & STORE NEARBY, 30 MINUTES TO CATARAQUI CENTRE, 15 MINUTES TO NAPANEE, BRING YOUR FAMILY FOR A NEW LIFESTYLE AND GET BACK TO BASICS.
Property Details
Facts for 201 MCGILL Street, Stone Mills
Status
Days on Market: 16
Last Status: Sold
Sold Date: Sep 25, 2006
Closed Date: Sep 25, 2006
Expiry Date: Nov 09, 2006
Sold Price: $254,900
Unavailable Date: Sep 25, 2006
Input Date: Nov 30, -0001
Property
Status: Sale
Property Type: Detached
Style: 2-Storey
Age: 16-30
Area: Stone Mills
Community: Stone Mills
Availability Date: TBA
Inside
Bathrooms: 2
Fireplace: No
Washrooms: 2
Utilities
Electricity: Yes
Telephone: Yes
Building
Basement: Full
Heat Type: Forced Air
Heat Source: Oil
Exterior: Wood
Elevator: N
Water Supply Type: Drilled Well
Special Designation: Unknown
Parking
Driveway: Other
Garage Type: None
Fees
Tax Year: 2006
Tax Legal Description: CONC. 5, PT LT 19, CAMDEN WARD, IRREG.
Taxes: $2,670
Land
Cross Street: CTY RD 4, N. FROM HW
Municipality District: Stone Mills
Pool: None
Sewer: Septic
Lot Irregularities: N
Zoning: RUR
| XXXXXXXX | XXX XX, XXXX |
XXXX XXX XXXX |
$XXX,XXX |
| XXX XX, XXXX |
XXXXXX XXX XXXX |
$XXX,XXX | |
| XXXXXXXX | XXX XX, XXXX |
XXXXXXXX XXX XXXX |
|
| XXX XX, XXXX |
XXXXXX XXX XXXX |
$XXX,XXX | |
| XXXXXXXX | XXX XX, XXXX |
XXXXXXX XXX XXXX |
|
| XXX XX, XXXX |
XXXXXX XXX XXXX |
$XXX,XXX | |
| XXXXXXXX | XXX XX, XXXX |
XXXXXXX XXX XXXX |
|
| XXX XX, XXXX |
XXXXXX XXX XXXX |
$XXX,XXX | |
| XXXXXXXX | XXX XX, XXXX |
XXXX XXX XXXX |
$XXX,XXX |
| XXX XX, XXXX |
XXXXXX XXX XXXX |
$XXX,XXX |
| XXXXXXXX XXXX | XXX XX, XXXX | $254,900 XXX XXXX |
| XXXXXXXX XXXXXX | XXX XX, XXXX | $269,900 XXX XXXX |
| XXXXXXXX XXXXXXXX | XXX XX, XXXX | XXX XXXX |
| XXXXXXXX XXXXXX | XXX XX, XXXX | $249,900 XXX XXXX |
| XXXXXXXX XXXXXXX | XXX XX, XXXX | XXX XXXX |
| XXXXXXXX XXXXXX | XXX XX, XXXX | $649,900 XXX XXXX |
| XXXXXXXX XXXXXXX | XXX XX, XXXX | XXX XXXX |
| XXXXXXXX XXXXXX | XXX XX, XXXX | $699,900 XXX XXXX |
| XXXXXXXX XXXX | XXX XX, XXXX | $587,000 XXX XXXX |
| XXXXXXXX XXXXXX | XXX XX, XXXX | $599,900 XXX XXXX |

Enterprise Public School
Elementary: PublicCentreville Public School
Elementary: PublicNewburgh Public School
Elementary: PublicTamworth Elementary School
Elementary: PublicSelby Public School
Elementary: PublicThe Prince Charles School
Elementary: PublicGateway Community Education Centre
Secondary: PublicErnestown Secondary School
Secondary: PublicBayridge Secondary School
Secondary: PublicSydenham High School
Secondary: PublicNapanee District Secondary School
Secondary: PublicHoly Cross Catholic Secondary School
Secondary: Catholic- 0 bath
- 0 bed
County Road 27, Stone Mills, Ontario • K0K 2S0 • Stone Mills

