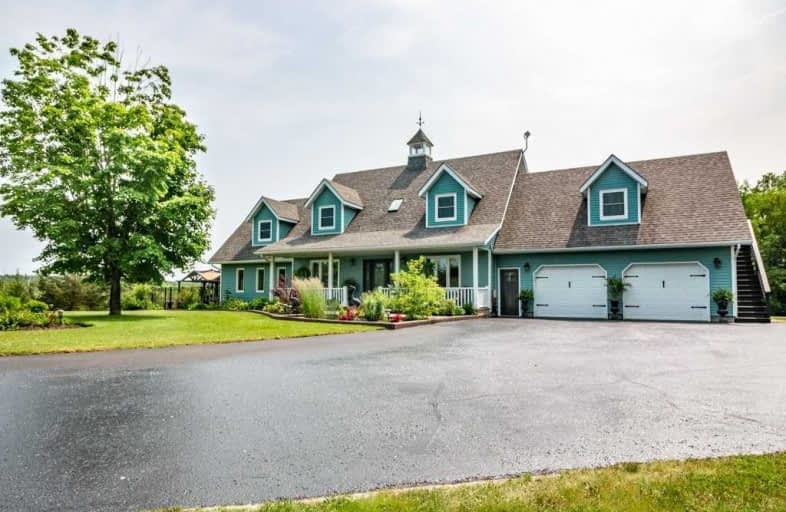Sold on Oct 27, 2020
Note: Property is not currently for sale or for rent.

-
Type: Detached
-
Style: 2-Storey
-
Lot Size: 1006 x 999.99
-
Age: 16-30 years
-
Taxes: $4,416 per year
-
Days on Site: 77 Days
-
Added: Oct 28, 2024 (2 months on market)
-
Updated:
-
Last Checked: 1 month ago
-
MLS®#: X9101317
-
Listed By: Royal lepage proalliance realty, brokerage
Situated in the renowned Land o' Lakes region this unique private property is a sprawling 29 acres featuring groomed pathways and trails. This impressive Cape Cod style Energy Star home consists of 3200 square feet with many recent upgrades and renovations including roof, windows, doors, furnace, Generac generator and water treatment system to name a few. Generous sized open concept kitchen, a formal dining room, main floor library and mud room with entry to oversized 2 car garage. Sunken great room and garden doors to the backyard oasis. Upper level with principal suite with garden doors to a verandah. Three generously sized bedrooms and a bonus flex space above the garage ideal for studio or media room. Out of doors is serenity embodied with a private oasis including a new hot tub, heated in-ground pool, koi pond, firepit area, gazebo and greenhouse. Conveniently located between Kingston and Belleville and halfway between Ottawa and Toronto. Luxury, private and peaceful lifestyle options are plentiful here.
Property Details
Facts for 292 McCutcheon Road, Stone Mills
Status
Days on Market: 77
Last Status: Sold
Sold Date: Oct 27, 2020
Closed Date: Dec 15, 2020
Expiry Date: Nov 11, 2020
Sold Price: $1,030,000
Unavailable Date: Oct 27, 2020
Input Date: Nov 30, -0001
Property
Status: Sale
Property Type: Detached
Style: 2-Storey
Age: 16-30
Area: Stone Mills
Community: Stone Mills
Availability Date: T.B.D.
Inside
Bedrooms: 4
Bathrooms: 3
Kitchens: 1
Air Conditioning: Central Air
Fireplace: Yes
Washrooms: 3
Utilities
Electricity: Yes
Cable: Yes
Telephone: Yes
Building
Basement: Full
Basement 2: Part Fin
Heat Type: Forced Air
Heat Source: Propane
Exterior: Alum Siding
Elevator: N
Water Supply Type: Drilled Well
Special Designation: Unknown
Parking
Driveway: Other
Garage Spaces: 2
Garage Type: Attached
Total Parking Spaces: 10
Fees
Tax Year: 2020
Tax Legal Description: PT LT 4 CON 7 CAMDEN EAST PT 2 & 3 29R2153 EXCEPT PT 1 29R4756 &
Taxes: $4,416
Land
Cross Street: Highway 41 to McCutc
Municipality District: Stone Mills
Parcel Number: 450650091
Pool: None
Sewer: Septic
Lot Depth: 999.99
Lot Frontage: 1006
Lot Irregularities: Y
Zoning: Residential
Rooms
Room details for 292 McCutcheon Road, Stone Mills
| Type | Dimensions | Description |
|---|---|---|
| Great Rm Main | 7.01 x 7.56 | |
| Kitchen Main | 5.02 x 6.35 | |
| Other Main | 3.91 x 3.25 | |
| Dining Main | 4.52 x 3.91 | |
| Office Main | 5.79 x 4.21 | |
| Laundry Main | 4.77 x 2.41 | |
| Bathroom Main | 3.14 x 1.16 | |
| Prim Bdrm 2nd | 6.24 x 9.95 | |
| Other 2nd | 3.55 x 2.41 | |
| Other 2nd | 3.55 x 2.41 | Ensuite Bath |
| Br 2nd | 4.77 x 3.91 | |
| Br 2nd | 6.85 x 3.96 |
| XXXXXXXX | XXX XX, XXXX |
XXXXXXXX XXX XXXX |
|
| XXX XX, XXXX |
XXXXXX XXX XXXX |
$X,XXX,XXX |
| XXXXXXXX XXXXXXXX | XXX XX, XXXX | XXX XXXX |
| XXXXXXXX XXXXXX | XXX XX, XXXX | $1,149,900 XXX XXXX |

St Patrick Catholic School
Elementary: CatholicEnterprise Public School
Elementary: PublicCentreville Public School
Elementary: PublicNewburgh Public School
Elementary: PublicTamworth Elementary School
Elementary: PublicSelby Public School
Elementary: PublicGateway Community Education Centre
Secondary: PublicErnestown Secondary School
Secondary: PublicPrince Edward Collegiate Institute
Secondary: PublicMoira Secondary School
Secondary: PublicSydenham High School
Secondary: PublicNapanee District Secondary School
Secondary: Public