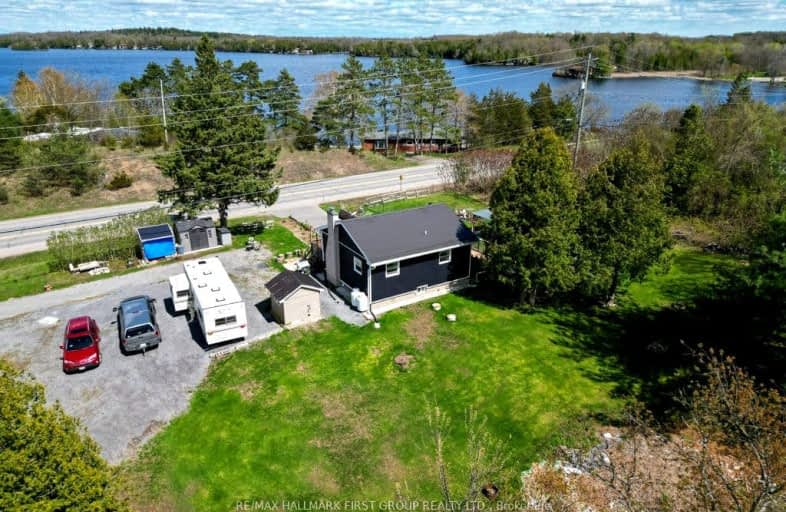Sold on Oct 29, 2020
Note: Property is not currently for sale or for rent.

-
Type: Detached
-
Style: Bungalow-Raised
-
Lot Size: 290 x 192
-
Age: No Data
-
Taxes: $1,891 per year
-
Days on Site: 36 Days
-
Added: Oct 29, 2024 (1 month on market)
-
Updated:
-
Last Checked: 1 month ago
-
MLS®#: X9211310
-
Listed By: Century 21-lanthorn real estate ltd., brokerage
This beautifully located property overlooks Beaver Lake and is a stone-throw from from the park and boat launch. Very well kept 2 bedroom with full partially finished basement. Newer steel roof, wrap around deck overlooking the lake, lawns and trees, paved driveway, apple trees, small shed. Close proximity to many other lakes and recreational hiking trails. Approximately 20 minutes to Napanee.
Property Details
Facts for 5856 County 41 Road, Stone Mills
Status
Days on Market: 36
Last Status: Sold
Sold Date: Oct 29, 2020
Closed Date: Nov 26, 2020
Expiry Date: Dec 22, 2020
Sold Price: $255,000
Unavailable Date: Oct 29, 2020
Input Date: Nov 30, -0001
Property
Status: Sale
Property Type: Detached
Style: Bungalow-Raised
Area: Stone Mills
Community: Stone Mills
Availability Date: Immediate
Inside
Bedrooms: 2
Bathrooms: 1
Kitchens: 1
Fireplace: No
Washrooms: 1
Utilities
Electricity: Yes
Telephone: Yes
Building
Basement: Full
Basement 2: Part Fin
Heat Type: Forced Air
Heat Source: Oil
Exterior: Stucco/Plaster
Elevator: N
Water Supply Type: Drilled Well
Special Designation: Unknown
Parking
Driveway: Other
Garage Type: None
Fees
Tax Year: 2020
Tax Legal Description: PT LT 8 CON 3 SHEFFIELD PT 1 29R4298 TOWNSHIP OF STONE MILLS
Taxes: $1,891
Land
Cross Street: North on Highway 41
Municipality District: Stone Mills
Parcel Number: 450460273
Pool: None
Sewer: Septic
Lot Depth: 192
Lot Frontage: 290
Lot Irregularities: Y
Zoning: RES
Rooms
Room details for 5856 County 41 Road, Stone Mills
| Type | Dimensions | Description |
|---|---|---|
| Kitchen Main | 5.38 x 4.87 | Laminate |
| Living Main | 4.87 x 6.09 | Laminate |
| Prim Bdrm Main | 4.82 x 4.36 | Laminate |
| Br Main | 3.86 x 4.36 | Laminate |
| Bathroom Main | - | |
| Rec Bsmt | 4.57 x 6.70 | Laminate |
| Laundry Bsmt | 3.35 x 3.96 | Laminate |
| Utility Bsmt | 3.35 x 3.04 |
| XXXXXXXX | XXX XX, XXXX |
XXXXXX XXX XXXX |
$XXX,XXX |
| XXXXXXXX | XXX XX, XXXX |
XXXXXXX XXX XXXX |
|
| XXX XX, XXXX |
XXXXXX XXX XXXX |
$XXX,XXX |
| XXXXXXXX XXXXXX | XXX XX, XXXX | $425,000 XXX XXXX |
| XXXXXXXX XXXXXXX | XXX XX, XXXX | XXX XXXX |
| XXXXXXXX XXXXXX | XXX XX, XXXX | $450,000 XXX XXXX |

École élémentaire publique L'Héritage
Elementary: PublicChar-Lan Intermediate School
Elementary: PublicSt Peter's School
Elementary: CatholicHoly Trinity Catholic Elementary School
Elementary: CatholicÉcole élémentaire catholique de l'Ange-Gardien
Elementary: CatholicWilliamstown Public School
Elementary: PublicÉcole secondaire publique L'Héritage
Secondary: PublicCharlottenburgh and Lancaster District High School
Secondary: PublicSt Lawrence Secondary School
Secondary: PublicÉcole secondaire catholique La Citadelle
Secondary: CatholicHoly Trinity Catholic Secondary School
Secondary: CatholicCornwall Collegiate and Vocational School
Secondary: Public