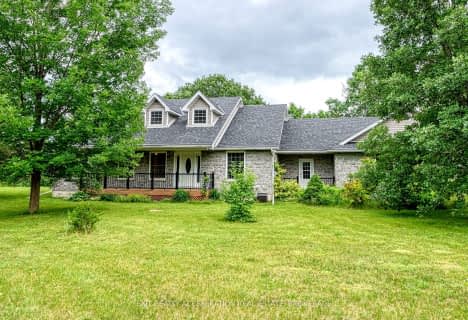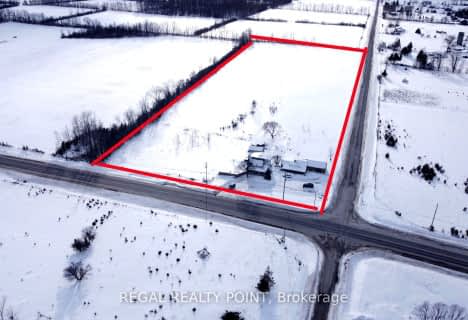
Centreville Public School
Elementary: Public
7.70 km
Newburgh Public School
Elementary: Public
7.90 km
Selby Public School
Elementary: Public
4.72 km
J J O'Neill Catholic School
Elementary: Catholic
11.45 km
The Prince Charles School
Elementary: Public
11.18 km
Southview Public School
Elementary: Public
12.63 km
Gateway Community Education Centre
Secondary: Public
10.50 km
Ernestown Secondary School
Secondary: Public
20.91 km
Prince Edward Collegiate Institute
Secondary: Public
40.03 km
Sydenham High School
Secondary: Public
30.43 km
Napanee District Secondary School
Secondary: Public
11.24 km
Holy Cross Catholic Secondary School
Secondary: Catholic
31.19 km


