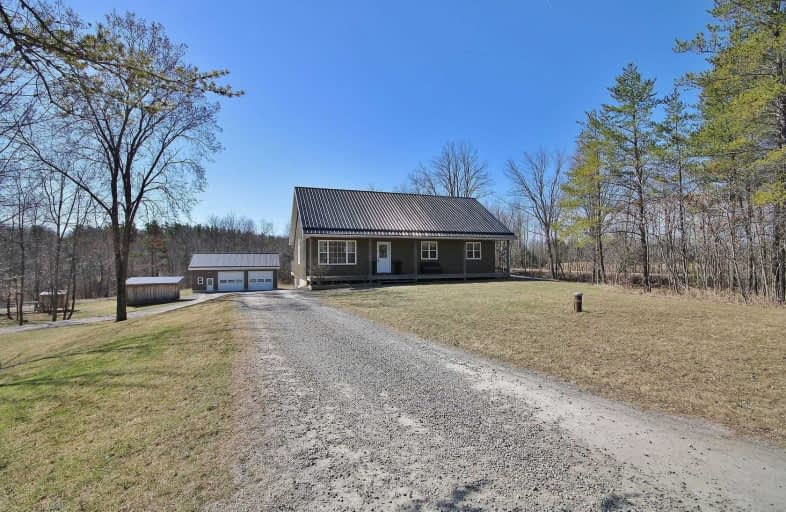Removed on May 10, 2025
Note: Property is not currently for sale or for rent.

-
Type: Detached
-
Style: Bungalow
-
Lot Size: 713.7 x 398.6
-
Age: 6-15 years
-
Taxes: $2,850 per year
-
Days on Site: 49 Days
-
Added: Oct 27, 2024 (1 month on market)
-
Updated:
-
Last Checked: 1 month ago
-
MLS®#: X9073379
-
Listed By: Non-member - k071
*****INTERBOARD LISTING***** Live, Work, Play And Love Where You Live! Custom-Built Bungalow With Open Concept Kitchen, Dining & Great Room. Walkouts To A Large South-Facing 12X30'Deck & Covered Front Porch. Three Generously Sized Bedrooms, 4Pc Bathroom & Laundry Complete The Main Floor. The Cozy Finished Basement Provides A Bright & Sunny Place To Relax With Above Grade Windows And Walkout To The Beautiful Backyard. Heated/Insulated 30X40'3-Door Garage Has Room For All The Toys!
Property Details
Facts for 940 County Road 13, Stone Mills
Status
Days on Market: 49
Last Status: Terminated
Sold Date: May 10, 2025
Closed Date: Nov 30, -0001
Expiry Date: Aug 03, 2021
Unavailable Date: Apr 08, 2021
Input Date: Nov 30, -0001
Property
Status: Sale
Property Type: Detached
Style: Bungalow
Age: 6-15
Area: Stone Mills
Community: Stone Mills
Availability Date: April 30, 2021
Inside
Bedrooms: 3
Bathrooms: 2
Kitchens: 1
Air Conditioning: Central Air
Fireplace: No
Washrooms: 2
Utilities
Electricity: Yes
Telephone: Yes
Building
Basement: Part Bsmt
Basement 2: Part Fin
Heat Type: Forced Air
Heat Source: Propane
Exterior: Vinyl Siding
Elevator: N
Water Supply Type: Drilled Well
Special Designation: Unknown
Parking
Driveway: Other
Garage Spaces: 3
Garage Type: Detached
Total Parking Spaces: 9
Fees
Tax Year: 2020
Tax Legal Description: PT LT 4 CON 1 SHEFFIELD AS IN LA276802 N OF PT 1 29R1369; STONE
Taxes: $2,850
Land
Cross Street: HWY 41 NORTH TO COUN
Municipality District: Stone Mills
Parcel Number: 045055069
Pool: None
Sewer: Septic
Lot Depth: 398.6
Lot Frontage: 713.7
Lot Irregularities: Y
Zoning: Residential
Access To Property: Private Road
Rooms
Room details for 940 County Road 13, Stone Mills
| Type | Dimensions | Description |
|---|---|---|
| Kitchen Main | 7.16 x 10.21 | Wood Floor |
| Dining Main | 7.16 x 10.21 | Wood Floor |
| Living Main | 7.16 x 10.21 | Wood Floor |
| Prim Bdrm Main | 3.81 x 5.63 | Wood Floor |
| Br Main | 5.02 x 4.57 | Wood Floor |
| Br Main | 4.57 x 3.55 | Wood Floor |
| Laundry Main | 3.96 x 4.92 | Wood Floor |
| Office Bsmt | 3.86 x 5.68 | |
| Rec Bsmt | 3.96 x 4.77 | |
| Utility Bsmt | 7.56 x 4.72 | |
| Bathroom Main | - | |
| Bathroom Bsmt | - |
| XXXXXXXX | XXX XX, XXXX |
XXXXXXX XXX XXXX |
|
| XXX XX, XXXX |
XXXXXX XXX XXXX |
$XXX,XXX | |
| XXXXXXXX | XXX XX, XXXX |
XXXX XXX XXXX |
$XXX,XXX |
| XXX XX, XXXX |
XXXXXX XXX XXXX |
$XXX,XXX |
| XXXXXXXX XXXXXXX | XXX XX, XXXX | XXX XXXX |
| XXXXXXXX XXXXXX | XXX XX, XXXX | $700,000 XXX XXXX |
| XXXXXXXX XXXX | XXX XX, XXXX | $695,000 XXX XXXX |
| XXXXXXXX XXXXXX | XXX XX, XXXX | $695,000 XXX XXXX |

St Patrick Catholic School
Elementary: CatholicSt Mary Catholic School
Elementary: CatholicEnterprise Public School
Elementary: PublicCentreville Public School
Elementary: PublicTamworth Elementary School
Elementary: PublicSelby Public School
Elementary: PublicGateway Community Education Centre
Secondary: PublicNorth Addington Education Centre
Secondary: PublicErnestown Secondary School
Secondary: PublicMoira Secondary School
Secondary: PublicSt Theresa Catholic Secondary School
Secondary: CatholicNapanee District Secondary School
Secondary: Public