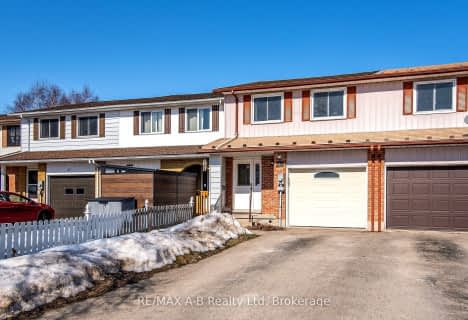
Romeo Public School
Elementary: Public
2.27 km
Shakespeare Public School
Elementary: Public
3.11 km
Stratford Central Public School
Elementary: Public
2.68 km
Jeanne Sauvé Catholic School
Elementary: Catholic
2.38 km
Anne Hathaway Public School
Elementary: Public
3.06 km
Bedford Public School
Elementary: Public
1.14 km
Mitchell District High School
Secondary: Public
21.28 km
St Marys District Collegiate and Vocational Institute
Secondary: Public
20.00 km
Stratford Central Secondary School
Secondary: Public
2.68 km
St Michael Catholic Secondary School
Secondary: Catholic
3.01 km
Stratford Northwestern Secondary School
Secondary: Public
2.82 km
Waterloo-Oxford District Secondary School
Secondary: Public
21.82 km



