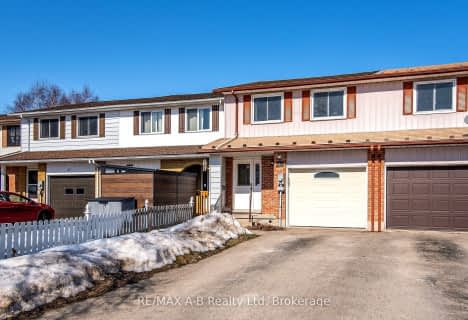
Romeo Public School
Elementary: Public
2.02 km
Shakespeare Public School
Elementary: Public
2.87 km
Stratford Central Public School
Elementary: Public
2.40 km
Jeanne Sauvé Catholic School
Elementary: Catholic
2.13 km
Anne Hathaway Public School
Elementary: Public
2.90 km
Bedford Public School
Elementary: Public
0.85 km
Mitchell District High School
Secondary: Public
21.06 km
St Marys District Collegiate and Vocational Institute
Secondary: Public
19.74 km
Stratford Central Secondary School
Secondary: Public
2.40 km
St Michael Catholic Secondary School
Secondary: Catholic
2.73 km
Stratford Northwestern Secondary School
Secondary: Public
2.54 km
Waterloo-Oxford District Secondary School
Secondary: Public
22.11 km



