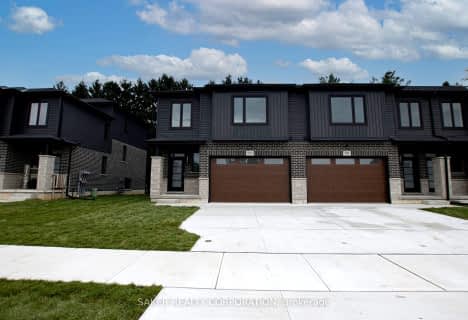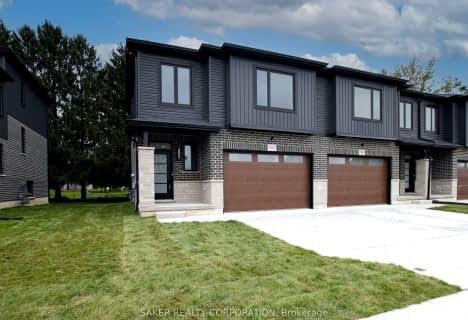Inactive on Aug 31, 2023
Note: Property is not currently for sale or for rent.

-
Type: Att/Row/Twnhouse
-
Style: Multi-Level
-
Lot Size: 25 x 0
-
Age: New
-
Days on Site: 118 Days
-
Added: Feb 29, 2024 (3 months on market)
-
Updated:
-
Last Checked: 2 months ago
-
MLS®#: X7973550
-
Listed By: Re/max advantage realty ltd., brokerage
Welcome to this exceptional end unit freehold townhome in Mount Bridges! Built with top-quality materials and featuring GCW cabinets and stone countertops in the kitchen, this home is a true gem. Boasting three bedrooms and 2 1/2 baths, this townhome offers ample space for comfortable living. With availability in December 2023, you can start planning your move to this beautiful home today. Located in the fast-growing town of Mount Bridges, just outside of London and close to the 402 highway, this home offers the perfect combination of convenience and luxury. Don't miss out on this fantastic opportunity to own a piece of Mount Bridges!
Property Details
Facts for 605 Regent Street, Strathroy-Caradoc
Status
Days on Market: 118
Last Status: Expired
Sold Date: Jun 13, 2025
Closed Date: Nov 30, -0001
Expiry Date: Aug 31, 2023
Unavailable Date: Aug 31, 2023
Input Date: May 05, 2023
Prior LSC: Listing with no contract changes
Property
Status: Sale
Property Type: Att/Row/Twnhouse
Style: Multi-Level
Age: New
Area: Strathroy-Caradoc
Community: Mount Brydges
Availability Date: Estimated D...
Assessment Year: 2023
Inside
Bedrooms: 3
Bathrooms: 3
Kitchens: 1
Rooms: 11
Den/Family Room: No
Air Conditioning: Central Air
Fireplace: No
Washrooms: 3
Utilities
Electricity: Yes
Gas: Yes
Cable: Yes
Telephone: Yes
Building
Basement: Full
Heat Type: Forced Air
Heat Source: Gas
Exterior: Brick
Exterior: Vinyl Siding
Elevator: N
Water Supply: Municipal
Special Designation: Unknown
Parking
Driveway: Private
Garage Spaces: 1
Garage Type: Attached
Covered Parking Spaces: 1
Total Parking Spaces: 2
Fees
Tax Year: 2023
Tax Legal Description: BLOCK 29, PLAN 33M822 MUNICIPALITY OF STRATHROY-CARADOC
Land
Cross Street: From Glendon Turn Nw
Municipality District: Strathroy-Caradoc
Pool: None
Sewer: Sewers
Lot Frontage: 25
Acres: < .50
Zoning: RES
Rooms
Room details for 605 Regent Street, Strathroy-Caradoc
| Type | Dimensions | Description |
|---|---|---|
| Foyer Main | 1.27 x 4.29 | Tile Floor |
| Bathroom Main | - | |
| Kitchen Main | 4.29 x 2.59 | |
| Dining Main | 2.74 x 3.05 | |
| Living Main | 3.96 x 4.72 | |
| Br 2nd | 3.15 x 3.81 | |
| Br 2nd | 3.51 x 3.05 | |
| Bathroom 2nd | - | |
| Laundry 2nd | 1.70 x 2.03 | Tile Floor |
| Prim Bdrm 3rd | 5.44 x 4.17 | Ensuite Bath, W/I Closet |
| Other 3rd | - |
| XXXXXXXX | XXX XX, XXXX |
XXXX XXX XXXX |
$XXX,XXX |
| XXX XX, XXXX |
XXXXXX XXX XXXX |
$XXX,XXX | |
| XXXXXXXX | XXX XX, XXXX |
XXXXXXXX XXX XXXX |
|
| XXX XX, XXXX |
XXXXXX XXX XXXX |
$XXX,XXX | |
| XXXXXXXX | XXX XX, XXXX |
XXXXXXXX XXX XXXX |
|
| XXX XX, XXXX |
XXXXXX XXX XXXX |
$XXX,XXX | |
| XXXXXXXX | XXX XX, XXXX |
XXXXXXX XXX XXXX |
|
| XXX XX, XXXX |
XXXXXX XXX XXXX |
$XXX,XXX |
| XXXXXXXX XXXX | XXX XX, XXXX | $612,000 XXX XXXX |
| XXXXXXXX XXXXXX | XXX XX, XXXX | $614,900 XXX XXXX |
| XXXXXXXX XXXXXXXX | XXX XX, XXXX | XXX XXXX |
| XXXXXXXX XXXXXX | XXX XX, XXXX | $665,000 XXX XXXX |
| XXXXXXXX XXXXXXXX | XXX XX, XXXX | XXX XXXX |
| XXXXXXXX XXXXXX | XXX XX, XXXX | $665,000 XXX XXXX |
| XXXXXXXX XXXXXXX | XXX XX, XXXX | XXX XXXX |
| XXXXXXXX XXXXXX | XXX XX, XXXX | $614,900 XXX XXXX |

Delaware Central School
Elementary: PublicValleyview Central Public School
Elementary: PublicCaradoc North School
Elementary: PublicCaradoc Public School
Elementary: PublicOur Lady of Lourdes Separate School
Elementary: CatholicParkview Public School
Elementary: PublicHoly Cross Catholic Secondary School
Secondary: CatholicSt. Andre Bessette Secondary School
Secondary: CatholicSt Thomas Aquinas Secondary School
Secondary: CatholicOakridge Secondary School
Secondary: PublicStrathroy District Collegiate Institute
Secondary: PublicSaunders Secondary School
Secondary: Public- — bath
- — bed
- — sqft
585 Regert Street, Strathroy-Caradoc, Ontario • N0L 1W0 • Mount Brydges
- — bath
- — bed
- — sqft
587 Regert Street, Strathroy-Caradoc, Ontario • N0L 1W0 • Mount Brydges
- — bath
- — bed
- — sqft
593 Regert Street, Strathroy-Caradoc, Ontario • N0L 1W0 • Mount Brydges



