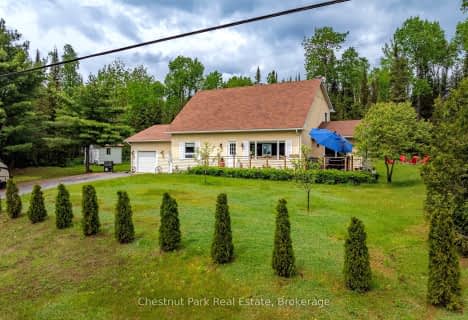
Land of Lakes Senior Public School
Elementary: Public
18.24 km
Magnetawan Central Public School
Elementary: Public
24.56 km
South River Public School
Elementary: Public
6.95 km
Sundridge Centennial Public School
Elementary: Public
1.26 km
Evergreen Heights Education Centre
Elementary: Public
26.55 km
Mapleridge Public School
Elementary: Public
33.55 km
Almaguin Highlands Secondary School
Secondary: Public
7.10 km
West Ferris Secondary School
Secondary: Public
55.83 km
École secondaire catholique Algonquin
Secondary: Catholic
60.52 km
Chippewa Secondary School
Secondary: Public
59.63 km
St Joseph-Scollard Hall Secondary School
Secondary: Catholic
60.89 km
Huntsville High School
Secondary: Public
52.10 km


