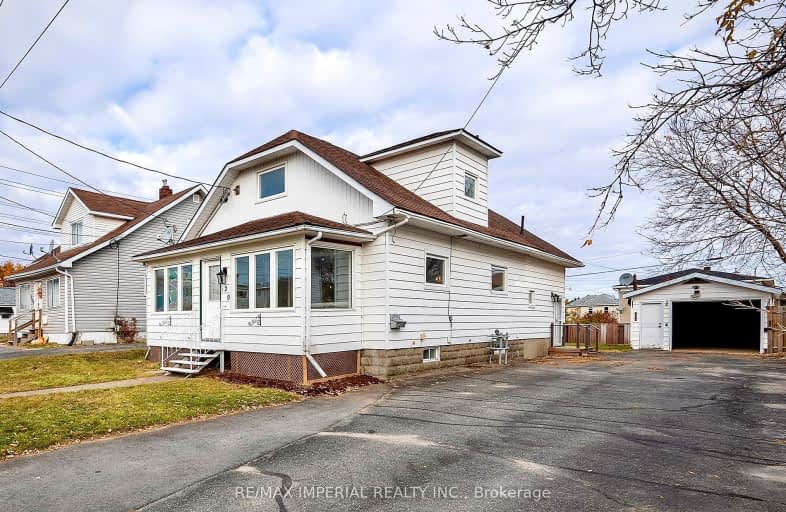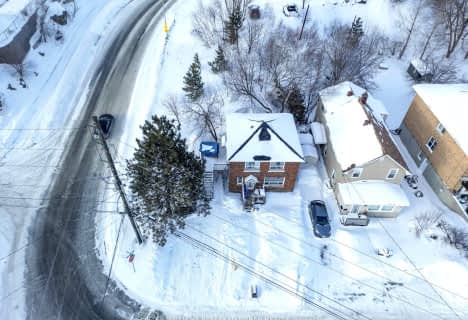Very Walkable
- Most errands can be accomplished on foot.
76
/100
Bikeable
- Some errands can be accomplished on bike.
56
/100

École publique Jeanne-Sauvé
Elementary: Public
1.58 km
École séparée St-Joseph
Elementary: Catholic
0.46 km
Marymount Elementary Academy
Elementary: Catholic
0.83 km
Queen Elizabeth II Public School
Elementary: Public
0.65 km
Lansdowne Public School
Elementary: Public
1.27 km
Alexander Public School
Elementary: Public
2.01 km
École Cap sur l'Avenir
Secondary: Public
1.26 km
Adult Day School
Secondary: Public
1.00 km
Marymount Academy Catholic School
Secondary: Catholic
0.83 km
École secondaire du Sacré-Coeur
Secondary: Catholic
0.33 km
Collège Notre-Dame
Secondary: Catholic
0.55 km
Sudbury Secondary School
Secondary: Public
0.98 km
-
Ferndale park
Ferndale St, Sudbury ON 0.53km -
O'Connor Park
Sudbury ON 0.66km -
Memorial Park
163 Minto St (Brady), Sudbury ON 1.35km
-
Caisse Desjardins
531 Notre-Dame Ave, Sudbury ON P3C 5L1 0.27km -
Caisse Populaire Nolin
531 Notre Dame Ave, Sudbury ON P3C 5L1 0.28km -
Centre Financier Aux Entreprises - Caisse Populaire
866 Newgate Ave, Sudbury ON P3A 5J9 1.12km

