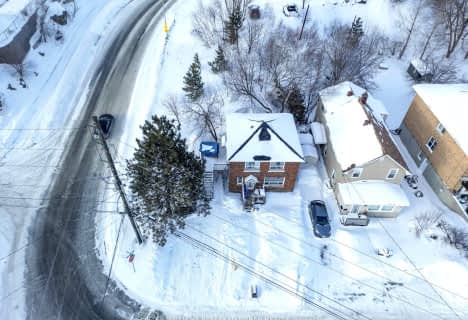
École séparée St-Joseph
Elementary: Catholic
0.97 km
Marymount Elementary Academy
Elementary: Catholic
1.12 km
Queen Elizabeth II Public School
Elementary: Public
1.05 km
St David Catholic School
Elementary: Catholic
0.11 km
Lansdowne Public School
Elementary: Public
0.63 km
Princess Anne Public School
Elementary: Public
1.77 km
N'Swakamok Native Alternative School
Secondary: Public
1.08 km
École Cap sur l'Avenir
Secondary: Public
1.60 km
Adult Day School
Secondary: Public
0.81 km
Marymount Academy Catholic School
Secondary: Catholic
1.12 km
Collège Notre-Dame
Secondary: Catholic
1.14 km
Sudbury Secondary School
Secondary: Public
0.84 km

