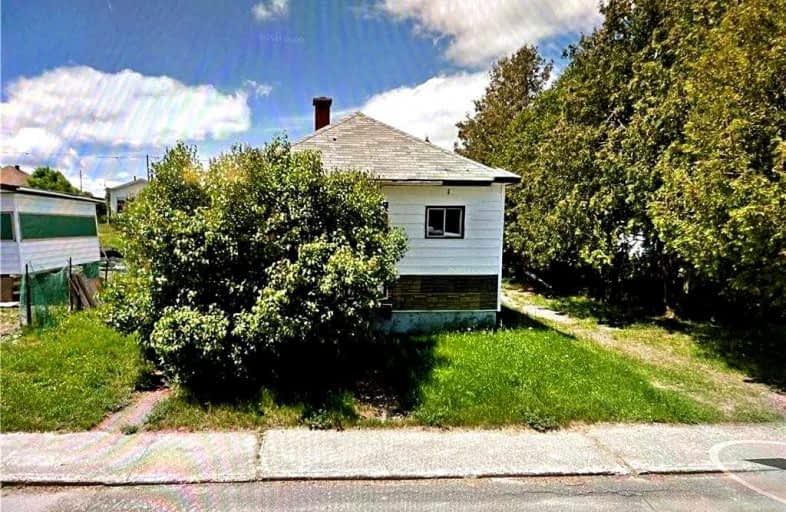Sold on Mar 16, 2022
Note: Property is not currently for sale or for rent.

-
Type: Detached
-
Style: Other
-
Lot Size: 54 x 93 Feet
-
Age: No Data
-
Taxes: $525 per year
-
Days on Site: 112 Days
-
Added: Nov 23, 2021 (3 months on market)
-
Updated:
-
Last Checked: 3 months ago
-
MLS®#: X5439788
-
Listed By: Re/max dynamics realty, brokerage
Good Two Bedroom Home Located Downtown Levack. This Property Need Tcl And Being Sold 'As Is'.
Property Details
Facts for 50 Beech Street, Sudbury Remote Area
Status
Days on Market: 112
Last Status: Sold
Sold Date: Mar 16, 2022
Closed Date: Apr 25, 2022
Expiry Date: Jan 31, 2022
Sold Price: $60,000
Unavailable Date: Mar 16, 2022
Input Date: Nov 23, 2021
Prior LSC: Expired
Property
Status: Sale
Property Type: Detached
Style: Other
Area: Sudbury Remote Area
Availability Date: Immediate
Assessment Amount: $37,500
Assessment Year: 2021
Inside
Bedrooms: 2
Bathrooms: 1
Kitchens: 1
Rooms: 4
Den/Family Room: Yes
Air Conditioning: None
Fireplace: No
Washrooms: 1
Building
Basement: Full
Basement 2: Unfinished
Heat Type: Forced Air
Heat Source: Oil
Exterior: Alum Siding
Water Supply: Municipal
Special Designation: Unknown
Parking
Driveway: Private
Garage Type: None
Covered Parking Spaces: 2
Total Parking Spaces: 2
Fees
Tax Year: 2021
Tax Legal Description: Pcl 24778 Sec Sws Sro; Lt 161 Pl M1009 Levack; S/T
Taxes: $525
Land
Cross Street: West
Municipality District: Sudbury Remote Area
Fronting On: West
Parcel Number: 733420780
Pool: None
Sewer: Sewers
Lot Depth: 93 Feet
Lot Frontage: 54 Feet
Acres: < .50
Zoning: R2-2
Rooms
Room details for 50 Beech Street, Sudbury Remote Area
| Type | Dimensions | Description |
|---|---|---|
| Kitchen Main | 3.35 x 3.05 | |
| Br Main | 3.17 x 2.26 | |
| Bathroom Main | 2.44 x 2.13 | 4 Pc Bath |
| Living Main | 3.17 x 3.05 | |
| 2nd Br Main | 3.05 x 2.26 |
| XXXXXXXX | XXX XX, XXXX |
XXXX XXX XXXX |
$XX,XXX |
| XXX XX, XXXX |
XXXXXX XXX XXXX |
$XX,XXX |
| XXXXXXXX XXXX | XXX XX, XXXX | $60,000 XXX XXXX |
| XXXXXXXX XXXXXX | XXX XX, XXXX | $80,500 XXX XXXX |

Chelmsford Valley District School
Elementary: PublicLarchwood Public School
Elementary: PublicÉcole publique Pavillon-de-l'Avenir
Elementary: PublicLevack Public School
Elementary: PublicÉcole séparée St-Étienne
Elementary: CatholicÉcole Alliance St-Joseph
Elementary: CatholicAdult Day School
Secondary: PublicÉcole secondaire Catholique Champlain
Secondary: CatholicChelmsford Valley District Composite School
Secondary: PublicLively District Secondary School
Secondary: PublicÉcole secondaire catholique l'Horizon
Secondary: CatholicConfederation Secondary School
Secondary: Public