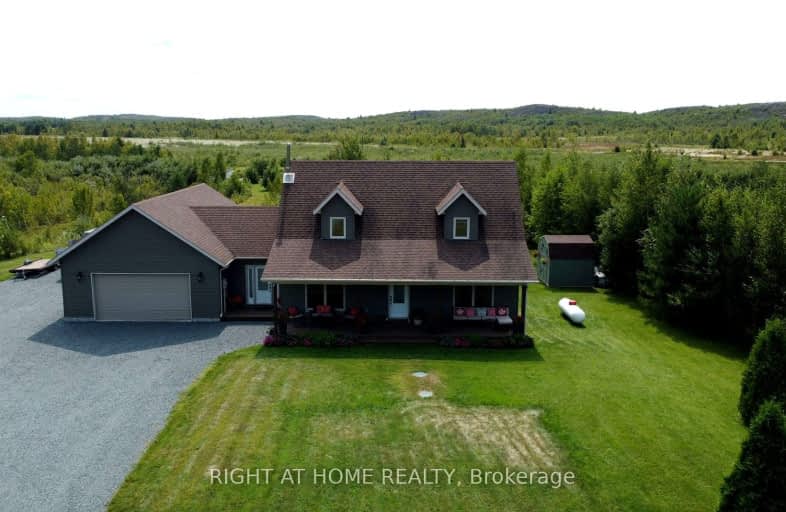Car-Dependent
- Almost all errands require a car.
0
/100
Somewhat Bikeable
- Almost all errands require a car.
19
/100

École séparée Notre-Dame-de-la-Merci
Elementary: Catholic
5.55 km
École séparée Saint-Augustin
Elementary: Catholic
4.68 km
St Paul the Apostle Catholic School
Elementary: Catholic
5.56 km
École publique Jean-Éthier-Blais
Elementary: Public
7.56 km
St John Catholic School
Elementary: Catholic
3.62 km
Northeastern Elementary School
Elementary: Public
3.46 km
Carrefour Options +
Secondary: Catholic
10.04 km
École secondaire Hanmer
Secondary: Public
16.05 km
Barrydowne College Senior
Secondary: Public
9.14 km
École secondaire Macdonald-Cartier
Secondary: Public
12.79 km
Lasalle Secondary School
Secondary: Public
9.05 km
St Charles College
Secondary: Catholic
8.32 km
-
Penman park
Garson ON 3.81km -
Falconbridge Park
Sudbury ON 4.41km -
Skead Road Community Club
Garson ON 5.79km
-
TD Bank Financial Group
3060 Falconbridge Hwy, Sudbury ON P3L 1P6 4.15km -
Northern Credit Union Ltd
110 2nd Ave, Coniston ON P0M 1M0 5.52km -
CIBC
161 Hwy 17 E, Wahnapitae ON P0M 3C0 6.42km
