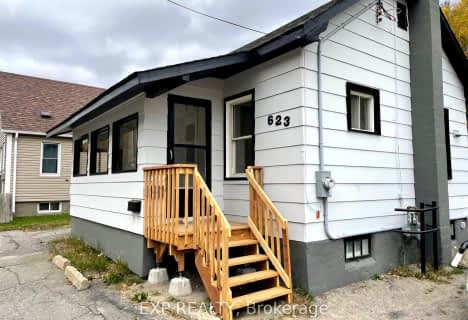
Alternative Program Elementary School
Elementary: Public
1.14 km
Jean Hanson Public School
Elementary: Public
1.18 km
St Francis Catholic School
Elementary: Catholic
0.20 km
École séparée Saint-Denis
Elementary: Catholic
0.44 km
Princess Anne Public School
Elementary: Public
1.13 km
MacLeod Public School
Elementary: Public
1.59 km
N'Swakamok Native Alternative School
Secondary: Public
2.17 km
École Cap sur l'Avenir
Secondary: Public
2.27 km
Adult Day School
Secondary: Public
2.52 km
Marymount Academy Catholic School
Secondary: Catholic
2.59 km
Sudbury Secondary School
Secondary: Public
2.52 km
Lockerby Composite School
Secondary: Public
1.30 km

