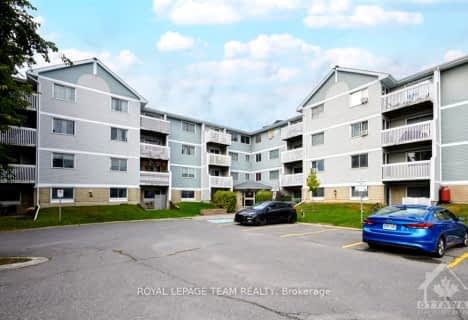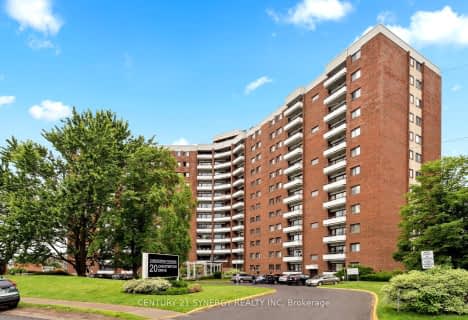

Merivale Intermediate School
Elementary: PublicSt Gregory Elementary School
Elementary: CatholicManordale Public School
Elementary: PublicFrank Ryan Catholic Intermediate School
Elementary: CatholicMeadowlands Public School
Elementary: PublicSir Winston Churchill Public School
Elementary: PublicElizabeth Wyn Wood Secondary Alternate
Secondary: PublicÉcole secondaire publique Omer-Deslauriers
Secondary: PublicSir Guy Carleton Secondary School
Secondary: PublicMerivale High School
Secondary: PublicSir Robert Borden High School
Secondary: PublicSt Pius X High School
Secondary: Catholic-
Medhurst Park
Medhurst Dr, Ottawa ON K2G 4L4 0.19km -
Tanglewood Park
30 Woodfield Dr, Ontario 1.04km -
Ryan Farm Park
5 Parkglen Dr (Parkglen Dr and Withrow Ave), Ottawa ON 1.6km
-
Scotiabank
1385 Woodroffe Ave, Ottawa ON K2G 1V8 1.92km -
TD Bank Financial Group
1950 Merivale Rd, Nepean ON K2G 5T5 1.98km -
Scotiabank
2770 Iris St, Ottawa ON K2C 1E6 3.77km
- 1 bath
- 2 bed
- 900 sqft
501-1356 MEADOWLANDS Drive East, Cityview - Parkwoods Hills - Rideau Shor, Ontario • K2E 6K6 • 7202 - Borden Farm/Stewart Farm/Carleton Hei
- 1 bath
- 3 bed
- 700 sqft
204-212 VIEWMOUNT Drive, Cityview - Parkwoods Hills - Rideau Shor, Ontario • K2E 7X2 • 7202 - Borden Farm/Stewart Farm/Carleton Hei
- 1 bath
- 2 bed
- 800 sqft
1102-20 Chesterton Drive, Cityview - Parkwoods Hills - Rideau Shor, Ontario • K2E 6Z7 • 7202 - Borden Farm/Stewart Farm/Carleton Hei


