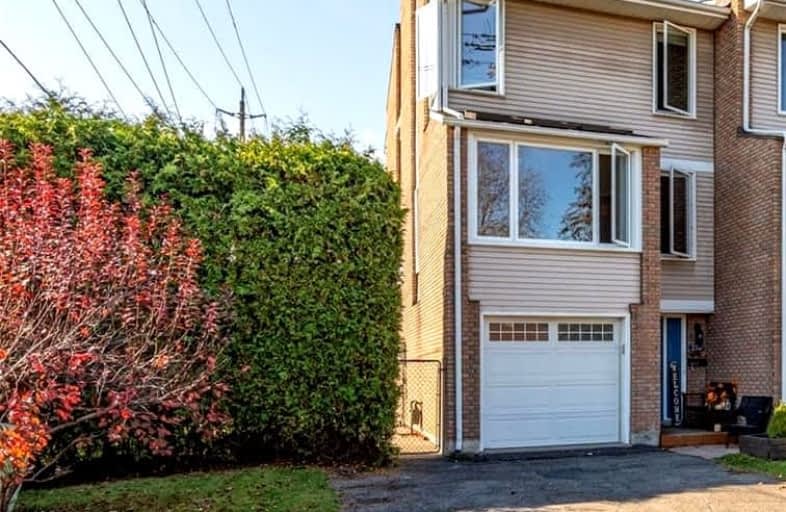Somewhat Walkable
- Some errands can be accomplished on foot.
65
/100
Good Transit
- Some errands can be accomplished by public transportation.
51
/100
Very Bikeable
- Most errands can be accomplished on bike.
73
/100

Merivale Intermediate School
Elementary: Public
2.18 km
St Daniel Elementary School
Elementary: Catholic
2.79 km
St. John XXIII Elementary School
Elementary: Catholic
1.57 km
St Gregory Elementary School
Elementary: Catholic
1.42 km
Manordale Public School
Elementary: Public
0.90 km
Meadowlands Public School
Elementary: Public
1.80 km
Elizabeth Wyn Wood Secondary Alternate
Secondary: Public
2.61 km
École secondaire publique Omer-Deslauriers
Secondary: Public
3.29 km
Sir Guy Carleton Secondary School
Secondary: Public
2.07 km
Merivale High School
Secondary: Public
2.12 km
Woodroffe High School
Secondary: Public
4.17 km
Sir Robert Borden High School
Secondary: Public
2.52 km
-
Medhurst Park
Medhurst Dr, Ottawa ON K2G 4L4 0.57km -
Charing Park
Chartwell Ave, Ottawa ON 1.33km -
Ryan Farm Park
5 Parkglen Dr (Parkglen Dr and Withrow Ave), Ottawa ON 1.73km
-
President's Choice Financial ATM
181 Greenbank Rd, Ottawa ON K2H 5V6 2.38km -
Scotiabank
1548 Merivale Rd, Nepean ON K2G 3J8 2.76km -
TD Canada Trust Branch and ATM
1585 Merivale Rd, Ottawa ON K2G 3J4 2.78km
