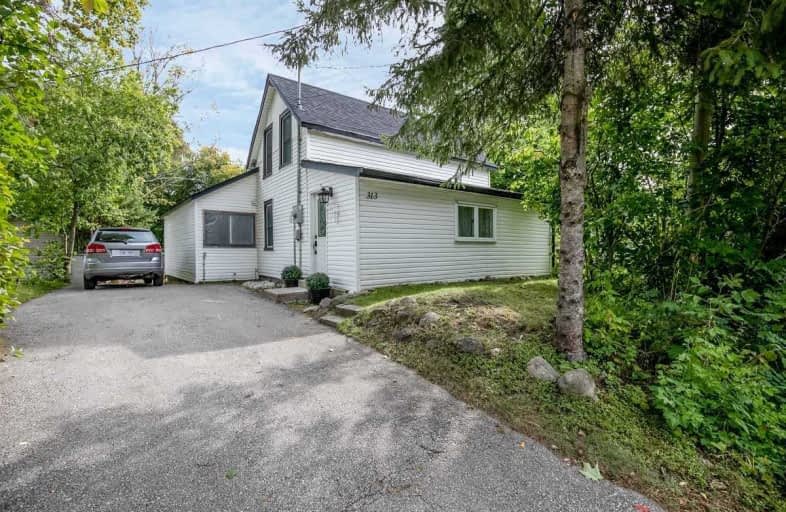Removed on Jun 10, 2025
Note: Property is not currently for sale or for rent.

-
Type: Detached
-
Style: 1 1/2 Storey
-
Lot Size: 66 x 165
-
Age: No Data
-
Taxes: $1,200 per year
-
Days on Site: 53 Days
-
Added: Dec 13, 2024 (1 month on market)
-
Updated:
-
Last Checked: 2 months ago
-
MLS®#: S11572628
-
Listed By: Re/max georgian bay realty ltd., brokerage (balm beach)
Bright and Clean, Renovated 3-bdrm 1.5 Storey home on a Lovely Large Treed Lot with a veggie patch and even a few maples you can tap. Garden doors from Kitchen to Large Deck. Garage and shed in back. Great Value and PERFECT for a small family. Other features include large walk-in closet in master, surround-sound hookups in LR, bonus room off kitchen, beautifully renovated enclosed porch for additional living space, and more! Nestled in a nice neighbourhood yet minutes to the 400 for ease of commuting to Barrie, Orillia. *furnace and roof approx 10 years old; septic pumped and inspected (and passed) in 2009
Property Details
Facts for 313 Ouida Street, Tay
Status
Days on Market: 53
Last Status: Terminated
Sold Date: Jun 10, 2025
Closed Date: Nov 30, -0001
Expiry Date: Mar 06, 2012
Unavailable Date: Dec 30, 2011
Input Date: Nov 07, 2011
Property
Status: Sale
Property Type: Detached
Style: 1 1/2 Storey
Area: Tay
Community: Waubaushene
Availability Date: Flexible
Inside
Bedrooms: 3
Bathrooms: 1
Kitchens: 1
Rooms: 8
Fireplace: No
Washrooms: 1
Utilities
Electricity: Yes
Gas: Yes
Cable: Yes
Telephone: Yes
Building
Heat Type: Forced Air
Heat Source: Oil
Exterior: Vinyl Siding
Water Supply: Municipal
Special Designation: Unknown
Parking
Driveway: Other
Garage Spaces: 1
Garage Type: Attached
Fees
Tax Year: 2011
Tax Legal Description: LT 48 E/S OUIDA ST PL 387 TAY; TAY
Taxes: $1,200
Highlights
Feature: Fenced Yard
Land
Cross Street: Sturgeon Bay Road to
Municipality District: Tay
Pool: None
Sewer: Septic
Lot Depth: 165
Lot Frontage: 66
Lot Irregularities: 66'X165'
Zoning: RES
Access To Property: Yr Rnd Municpal Rd
Rooms
Room details for 313 Ouida Street, Tay
| Type | Dimensions | Description |
|---|---|---|
| Living Main | 4.87 x 3.65 | |
| Kitchen Main | 4.62 x 4.41 | |
| Other Main | 3.20 x 1.44 | |
| Prim Bdrm Main | 4.26 x 3.04 | |
| Other Main | 6.09 x 2.43 | |
| Br 2nd | 3.04 x 2.43 | |
| Br 2nd | 3.04 x 2.43 | |
| Bathroom Main | - |
| XXXXXXXX | XXX XX, XXXX |
XXXX XXX XXXX |
$XXX,XXX |
| XXX XX, XXXX |
XXXXXX XXX XXXX |
$XXX,XXX |
| XXXXXXXX XXXX | XXX XX, XXXX | $265,000 XXX XXXX |
| XXXXXXXX XXXXXX | XXX XX, XXXX | $279,000 XXX XXXX |

Honey Harbour Public School
Elementary: PublicSacred Heart School
Elementary: CatholicSt Antoine Daniel Catholic School
Elementary: CatholicColdwater Public School
Elementary: PublicHuron Park Public School
Elementary: PublicTay Shores Public School
Elementary: PublicGeorgian Bay District Secondary School
Secondary: PublicNorth Simcoe Campus
Secondary: PublicÉcole secondaire Le Caron
Secondary: PublicElmvale District High School
Secondary: PublicPatrick Fogarty Secondary School
Secondary: CatholicSt Theresa's Separate School
Secondary: Catholic