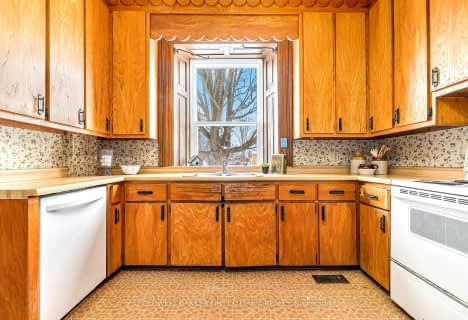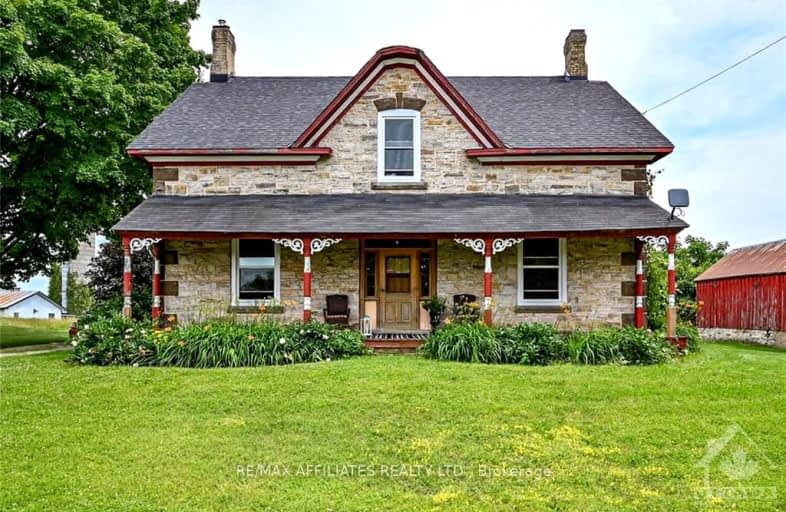Car-Dependent
- Almost all errands require a car.
Somewhat Bikeable
- Most errands require a car.

Glen Tay Public School
Elementary: PublicSt. John Intermediate School
Elementary: CatholicPerth Intermediate School
Elementary: PublicNorth Grenville Intermediate School
Elementary: PublicSt John Elementary School
Elementary: CatholicThe Stewart Public School
Elementary: PublicGranite Ridge Education Centre Secondary School
Secondary: PublicRideau District High School
Secondary: PublicPerth and District Collegiate Institute
Secondary: PublicCarleton Place High School
Secondary: PublicSt John Catholic High School
Secondary: CatholicNotre Dame Catholic High School
Secondary: Catholic-
Big Ben Park
Perth ON 10.13km -
Stewart Park
Perth ON 10.17km -
Last Duel Park
Perth ON 11.23km
-
TD Canada Trust ATM
89 Dufferin St, Perth ON K7H 3A5 9.27km -
CIBC
80 Dufferin St, Perth ON K7H 3A7 9.59km -
TD Bank Financial Group
89 Dufferin St, Perth ON K7H 3A5 9.57km
- 2 bath
- 4 bed
- 2000 sqft
2061 Christie Lake Road, Tay Valley, Ontario • K7H 3C6 • 906 - Bathurst/Burgess & Sherbrooke (Bathurs
- 2 bath
- 4 bed
- 2000 sqft
2061 Christie Lake Road, Tay Valley, Ontario • K7H 3C6 • 906 - Bathurst/Burgess & Sherbrooke (Bathurs


