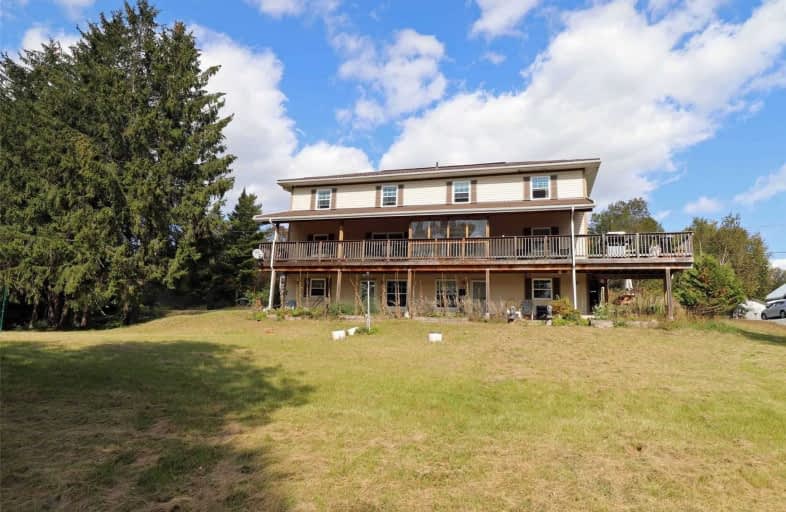
St James Major
Elementary: Catholic
13.42 km
St Edward's School
Elementary: Catholic
20.79 km
Rideau Vista Public School
Elementary: Public
22.09 km
Glen Tay Public School
Elementary: Public
18.95 km
Granite Ridge Education Centre Public School
Elementary: Public
12.30 km
North Grenville Intermediate School
Elementary: Public
13.00 km
Granite Ridge Education Centre Secondary School
Secondary: Public
12.16 km
Rideau District High School
Secondary: Public
36.10 km
Perth and District Collegiate Institute
Secondary: Public
24.36 km
St John Catholic High School
Secondary: Catholic
23.65 km
Notre Dame Catholic High School
Secondary: Catholic
45.59 km
Sydenham High School
Secondary: Public
47.93 km
