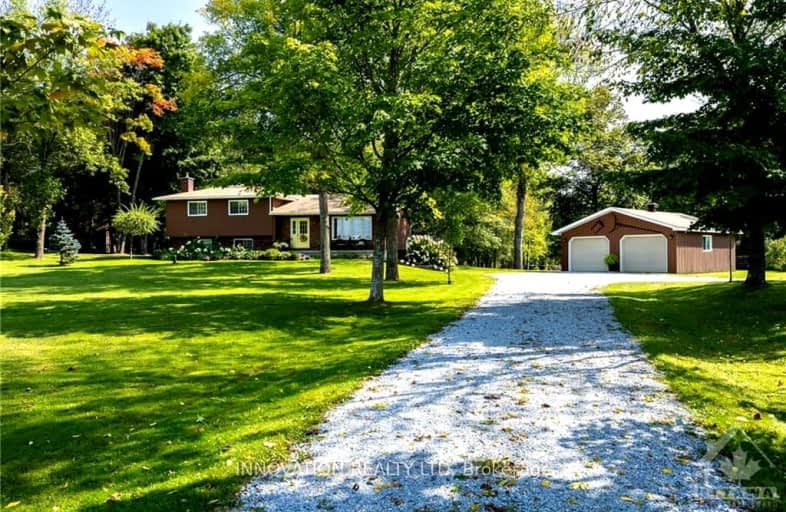Removed on Oct 29, 2024
Note: Property is not currently for sale or for rent.

-
Type: Detached
-
Style: Sidesplit 3
-
Lot Size: 170.3 x 710.68
-
Age: No Data
-
Taxes: $2,504 per year
-
Days on Site: 39 Days
-
Added: Sep 20, 2024 (1 month on market)
-
Updated:
-
Last Checked: 2 weeks ago
-
MLS®#: X9520213
-
Listed By: Innovation realty ltd
Nestled in a picturesque countryside setting,this charming property features 2.8 acres zoned agricultural. Immaculately kept by the same owners since 1998 this smoke and pet free home showcases elegant hardwood floors,picture windows,a covered front porch,family room with a woodstove(making it an ideal spot for gatherings or quiet evenings),4 spacious bedrooms plus and a cozy den for your work-from-home needs.With two full bathrooms, morning routines are a breeze,and the spacious foyer provides a welcoming area for greeting guests.A detached two-car garage equipped with hydro offers ample space for vehicles and storage,while an additional 10x12 garden shed complete with a dog run ensures that your gardening tools and furry friends are well accommodated.This home seamlessly combines charm,functionality,and a peaceful countryside lifestyle.Total utility bills last 12 months was aprox $2500 plus some wood.5 minutes to Perth,45 minutes to Kanata.24 hour irrevocable on offers., Flooring: Hardwood, Flooring: Mixed
Property Details
Facts for 3303 DRUMMOND CONC 9A, Tay Valley
Status
Days on Market: 39
Last Status: Terminated
Sold Date: Apr 03, 2025
Closed Date: Nov 30, -0001
Expiry Date: Nov 30, 2024
Unavailable Date: Nov 30, -0001
Input Date: Sep 20, 2024
Property
Status: Sale
Property Type: Detached
Style: Sidesplit 3
Area: Tay Valley
Community: 906 - Bathurst/Burgess & Sherbrooke (Bathurs
Availability Date: TBA
Inside
Bedrooms: 3
Bedrooms Plus: 1
Bathrooms: 2
Kitchens: 1
Rooms: 8
Den/Family Room: Yes
Air Conditioning: None
Fireplace: Yes
Washrooms: 2
Building
Basement: Finished
Basement 2: Full
Heat Type: Baseboard
Heat Source: Electric
Exterior: Brick
Exterior: Wood
Water Supply Type: Drilled Well
Water Supply: Well
Parking
Garage Spaces: 2
Garage Type: Detached
Total Parking Spaces: 10
Fees
Tax Year: 2024
Tax Legal Description: PT LT 1 CON 8 DRUMMOND PT 2, 27R3834 ; TWP OF DRUMM/N ELMSLEY
Taxes: $2,504
Highlights
Feature: School Bus R
Feature: Wooded/Treed
Land
Cross Street: Highway 7 to Perth t
Municipality District: Tay Valley
Fronting On: South
Parcel Number: 051700022
Sewer: Septic
Lot Depth: 710.68
Lot Frontage: 170.3
Acres: 2-4.99
Zoning: Agricutural
Rural Services: Internet High Spd
Additional Media
- Virtual Tour: https://youriguide.com/3303_drummond_concession_9a_balderson_on
Rooms
Room details for 3303 DRUMMOND CONC 9A, Tay Valley
| Type | Dimensions | Description |
|---|---|---|
| Foyer Main | 2.31 x 2.71 | |
| Dining Main | 3.40 x 3.58 | |
| Living Main | 4.29 x 4.92 | |
| Kitchen Main | 3.42 x 3.60 | |
| Bathroom 2nd | 3.42 x 2.61 | |
| Prim Bdrm 2nd | 4.21 x 4.47 | |
| Br 2nd | 3.30 x 3.50 | |
| Br 2nd | 3.27 x 4.01 | |
| Bathroom Bsmt | 2.51 x 2.38 | |
| Family Bsmt | 4.16 x 4.52 | |
| Br Bsmt | 3.63 x 4.11 | |
| Office Bsmt | 2.46 x 2.48 |
| XXXXXXXX | XXX XX, XXXX |
XXXX XXX XXXX |
$XXX,XXX |
| XXX XX, XXXX |
XXXXXX XXX XXXX |
$XXX,XXX | |
| XXXXXXXX | XXX XX, XXXX |
XXXXXXX XXX XXXX |
|
| XXX XX, XXXX |
XXXXXX XXX XXXX |
$XXX,XXX |
| XXXXXXXX XXXX | XXX XX, XXXX | $650,000 XXX XXXX |
| XXXXXXXX XXXXXX | XXX XX, XXXX | $667,500 XXX XXXX |
| XXXXXXXX XXXXXXX | XXX XX, XXXX | XXX XXXX |
| XXXXXXXX XXXXXX | XXX XX, XXXX | $687,500 XXX XXXX |
Car-Dependent
- Almost all errands require a car.

École élémentaire publique L'Héritage
Elementary: PublicChar-Lan Intermediate School
Elementary: PublicSt Peter's School
Elementary: CatholicHoly Trinity Catholic Elementary School
Elementary: CatholicÉcole élémentaire catholique de l'Ange-Gardien
Elementary: CatholicWilliamstown Public School
Elementary: PublicÉcole secondaire publique L'Héritage
Secondary: PublicCharlottenburgh and Lancaster District High School
Secondary: PublicSt Lawrence Secondary School
Secondary: PublicÉcole secondaire catholique La Citadelle
Secondary: CatholicHoly Trinity Catholic Secondary School
Secondary: CatholicCornwall Collegiate and Vocational School
Secondary: Public