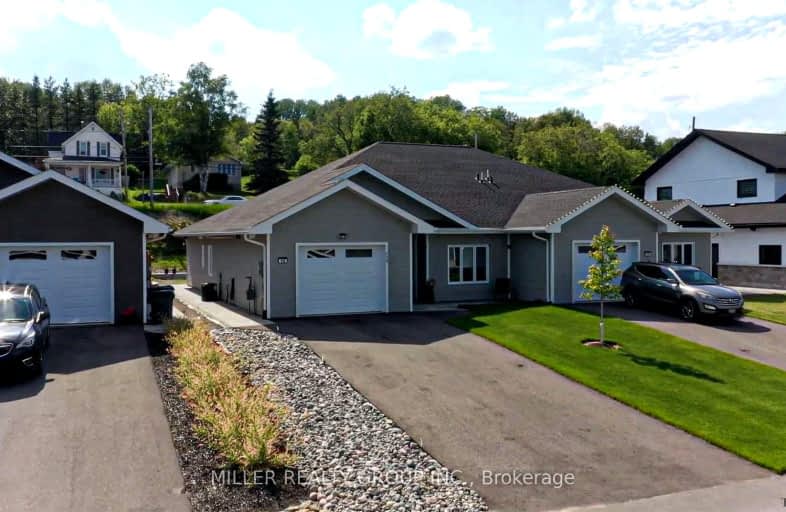Car-Dependent
- Almost all errands require a car.
15
/100
Somewhat Bikeable
- Almost all errands require a car.
8
/100

École catholique Sacré-Coeur (New Liskeard)
Elementary: Catholic
1.00 km
École catholique Paradis-des-Petits
Elementary: Catholic
0.94 km
Timiskaming District Secondary School (Elementary)
Elementary: Public
1.64 km
École élémentaire publique des Navigateurs
Elementary: Public
2.13 km
English Catholic Central School
Elementary: Catholic
1.24 km
New Liskeard Public School
Elementary: Public
1.66 km
CEA New Liskeard
Secondary: Catholic
1.29 km
École secondaire catholique Jean-Vanier
Secondary: Catholic
77.11 km
Englehart High School
Secondary: Public
39.09 km
École secondaire catholique Sainte-Marie
Secondary: Catholic
2.59 km
Kirkland Lake District Composite Secondary School
Secondary: Public
80.64 km
Timiskaming District Secondary School
Secondary: Public
1.64 km
-
Highway 11 Rest Stop
23.7km -
Parc Témis-Canin
35 St-Joseph Rue S (rue Gauvin), Lorrainville QC J0Z 2R0 29.17km
-
Scotiabank
35 Armstrong St S, New Liskeard ON P0J 1P0 1.32km -
CIBC
6 Armstrong St (Whitewood Avenue), New Liskeard ON P0J 1P0 1.43km -
TD Bank Financial Group
11B Timiskaming Sq, New Liskeard ON P0J 1P0 3.17km
