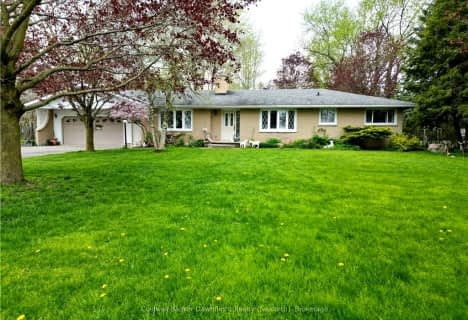
St. Marys DCVI - Elementary
Elementary: Public
4.37 km
South Perth Centennial Public School
Elementary: Public
6.89 km
Holy Name of Mary School
Elementary: Catholic
5.14 km
Downie Central Public School
Elementary: Public
13.24 km
West Nissouri Public School
Elementary: Public
12.73 km
Little Falls Public School Public School
Elementary: Public
3.76 km
Robarts Provincial School for the Deaf
Secondary: Provincial
23.46 km
Robarts/Amethyst Demonstration Secondary School
Secondary: Provincial
23.46 km
St Marys District Collegiate and Vocational Institute
Secondary: Public
4.37 km
Mother Teresa Catholic Secondary School
Secondary: Catholic
20.79 km
Montcalm Secondary School
Secondary: Public
22.35 km
A B Lucas Secondary School
Secondary: Public
22.27 km

