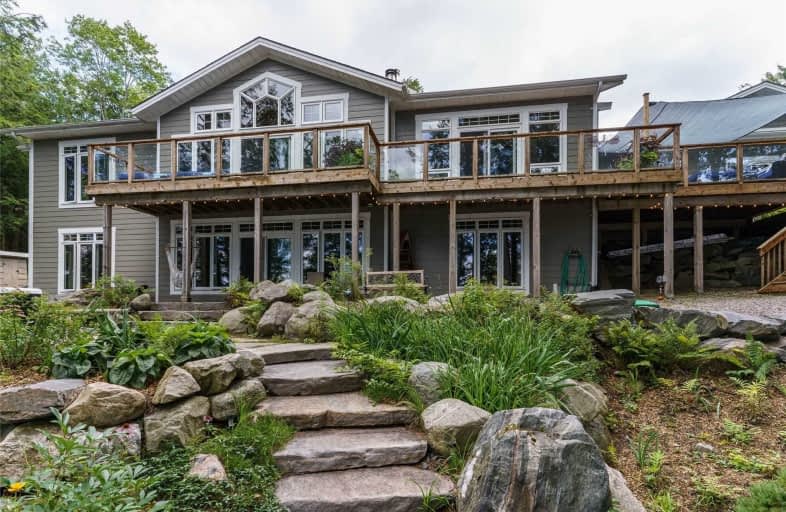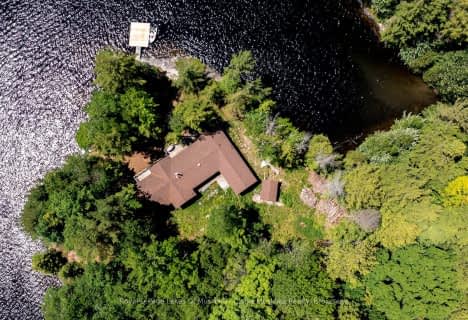Inactive on Nov 15, 2015
Note: Property is not currently for sale or for rent.

-
Type: Other
-
Style: Bungalow
-
Lot Size: 0 x 0 Acres
-
Age: No Data
-
Taxes: $6,259 per year
-
Days on Site: 206 Days
-
Added: Dec 16, 2024 (6 months on market)
-
Updated:
-
Last Checked: 3 months ago
-
MLS®#: X11501447
-
Listed By: Royal lepage in touch realty, brokerage
AN ABSOLUTE DREAM HOME/COTTAGE ON BEAUTIFUL CRANE LAKE. FEATURING 4 SPACIOUS BEDROOMS, 5 BATHROOMS, 3 FIREPLACES, A GORGEOUS CUSTOM BUILT KITCHEN WITH GRANITE COUNTER TOPS. A STUDY COMPLETE WITH ITS OWN FIREPLACE FOR THOSE QUIET TIMES. DOWNSTAIRS WALKOUT. LIVING ROOM. 4354 SQ. FT. FINISHED IN OAK HARDWOOD FLOORS. TOO MANY FEATURES TO LIST. DRIVE IN ATTACHED 2 CAR GARAGE PLUS A 2 BEDROOM SEPARATE BUNKIE FULLY COMPLETE FOR SOMEONE WANTING PRIVACY. 670 FT. OF SHORELINE WITH 3.04 ACRES OF WELL TIMBERED PROPERTY. YEAR ROUND PAVED ACCESS. THIS A MUST SEE PROPERTY. CALL FOR YOUR APPOINTMENT TODAY.
Property Details
Facts for 470 Blackstone- Crane Lake Road, The Archipelago
Status
Days on Market: 206
Last Status: Expired
Sold Date: Jun 28, 2025
Closed Date: Nov 30, -0001
Expiry Date: Nov 15, 2015
Unavailable Date: Nov 15, 2015
Input Date: Apr 23, 2015
Property
Status: Sale
Property Type: Other
Style: Bungalow
Area: The Archipelago
Availability Date: Flexible
Inside
Bedrooms: 4
Bathrooms: 5
Kitchens: 1
Rooms: 8
Fireplace: No
Washrooms: 5
Utilities
Electricity: Yes
Telephone: Yes
Building
Basement: Finished
Basement 2: Full
Heat Type: Forced Air
Heat Source: Propane
Exterior: Other
Exterior: Shingle
Special Designation: Unknown
Parking
Driveway: Other
Garage Spaces: 2
Garage Type: Attached
Fees
Tax Year: 2014
Tax Legal Description: PROPERTY CONSISTS OF 3 PARTS -SEE LISTING AGENT FOR COMPLETE DES
Taxes: $6,259
Land
Cross Street: HWY 400 SOUTH TO EXI
Municipality District: The Archipelago
Parcel Number: 521910368
Pool: None
Sewer: Septic
Lot Irregularities: 3.04 ACRES
Zoning: IR
Water Body Type: Lake
Water Frontage: 670
Access To Property: Yr Rnd Municpal Rd
Rooms
Room details for 470 Blackstone- Crane Lake Road, The Archipelago
| Type | Dimensions | Description |
|---|---|---|
| Kitchen Main | 8.22 x 5.48 | |
| Living Main | 7.01 x 4.87 | |
| Prim Bdrm Main | 5.33 x 5.02 | |
| Br Main | 5.18 x 3.91 | |
| Bathroom Main | 3.45 x 3.20 | Ensuite Bath |
| Other Main | 66.14 x 4.01 | |
| Utility Main | 2.89 x 4.01 | |
| Bathroom Main | 2.26 x 0.91 | |
| Br Lower | 4.26 x 5.13 | |
| Br Lower | 5.58 x 4.03 | |
| Bathroom Lower | - | |
| Bathroom Lower | - |
| XXXXXXXX | XXX XX, XXXX |
XXXX XXX XXXX |
$X,XXX,XXX |
| XXX XX, XXXX |
XXXXXX XXX XXXX |
$X,XXX,XXX |
| XXXXXXXX XXXX | XXX XX, XXXX | $1,775,000 XXX XXXX |
| XXXXXXXX XXXXXX | XXX XX, XXXX | $1,995,000 XXX XXXX |

Mactier Public School
Elementary: PublicParry Sound Intermediate School School
Elementary: PublicSt Peter the Apostle School
Elementary: CatholicMcDougall Public School
Elementary: PublicHumphrey Central Public School
Elementary: PublicParry Sound Public School School
Elementary: PublicGeorgian Bay District Secondary School
Secondary: PublicNorth Simcoe Campus
Secondary: PublicÉcole secondaire Le Caron
Secondary: PublicParry Sound High School
Secondary: PublicBracebridge and Muskoka Lakes Secondary School
Secondary: PublicSt Theresa's Separate School
Secondary: Catholic- 2 bath
- 5 bed
215 Crane Lake Way, The Archipelago, Ontario • P2A 0B7 • Archipelago

