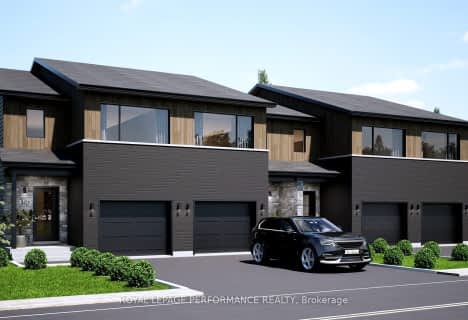

St Francis Xavier Elementary School
Elementary: CatholicÉcole intermédiaire catholique - Pavillon Embrun
Elementary: CatholicÉcole élémentaire publique De la Rivière Castor
Elementary: PublicCambridge Public School
Elementary: PublicÉcole élémentaire catholique Saint-Viateur
Elementary: CatholicÉcole élémentaire catholique Embrun - Pav. Saint-Jean/Pav. La Croisée
Elementary: CatholicÉcole secondaire L'Académie de la Seigneurie
Secondary: PublicSt Francis Xavier Catholic High School
Secondary: CatholicRussell High School
Secondary: PublicSt. Thomas Aquinas Catholic High School
Secondary: CatholicÉcole secondaire catholique Embrun
Secondary: CatholicÉcole secondaire catholique de Casselman
Secondary: Catholic- 2 bath
- 3 bed
- 1500 sqft
TH-166B Cypress Street, The Nation, Ontario • K0A 2M0 • 616 - Limoges
- 2 bath
- 3 bed
- 1500 sqft
TH-166A Cypress Street, The Nation, Ontario • K0A 2M0 • 616 - Limoges
- 2 bath
- 3 bed
- 1500 sqft
TH-152D Cypress Street, The Nation, Ontario • K0A 2M0 • 616 - Limoges
- 2 bath
- 3 bed
- 1500 sqft
TH-152C Cypress Street, The Nation, Ontario • K0A 2M0 • 616 - Limoges



