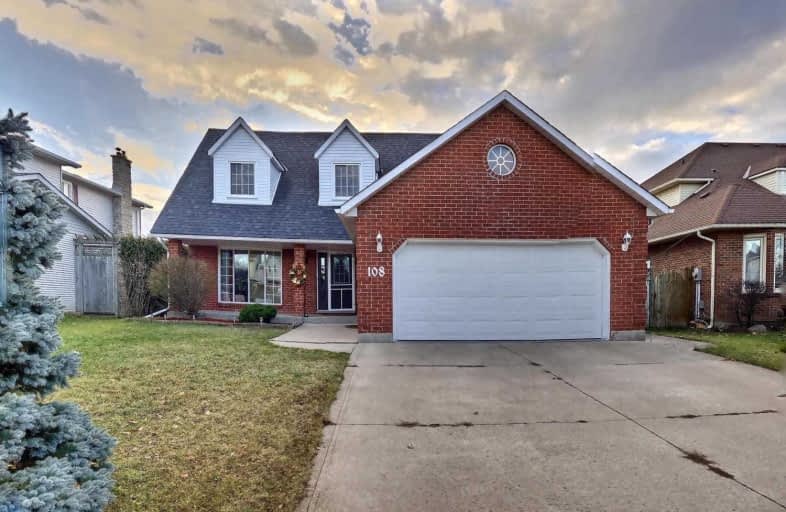
Niagara Peninsula Children's Centre School
Elementary: Hospital
1.62 km
ÉÉC Sainte-Marguerite-Bourgeoys-St.Cath
Elementary: Catholic
2.47 km
Westmount Public School
Elementary: Public
1.98 km
St Charles Catholic Elementary School
Elementary: Catholic
2.11 km
Monsignor Clancy Catholic Elementary School
Elementary: Catholic
1.36 km
Richmond Street Public School
Elementary: Public
1.09 km
DSBN Academy
Secondary: Public
3.88 km
Thorold Secondary School
Secondary: Public
2.91 km
St Catharines Collegiate Institute and Vocational School
Secondary: Public
6.29 km
Laura Secord Secondary School
Secondary: Public
7.99 km
Sir Winston Churchill Secondary School
Secondary: Public
3.27 km
Denis Morris Catholic High School
Secondary: Catholic
3.16 km
