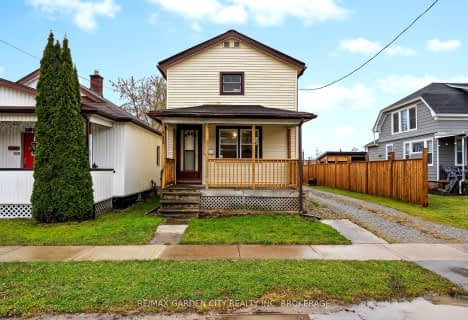Sold on Nov 14, 2019
Note: Property is not currently for sale or for rent.

-
Type: Semi-Detached
-
Style: Other
-
Lot Size: 34.1 x 160.28 Feet
-
Age: 16-30 years
-
Taxes: $3,300 per year
-
Days on Site: 18 Days
-
Added: Nov 15, 2024 (2 weeks on market)
-
Updated:
-
Last Checked: 2 months ago
-
MLS®#: X8686328
-
Listed By: Coldwell banker momentum realty, brokerage
Looking for an investment property or a family home with income potential? This semi detached is in an incredibly desirable location and offers 5 bedrooms, 2 full bathrooms and is set up for in law suite or possible rental. This opportunity for a prime location student rental won't.. so book your showing today! Full home furnishings are available for negotiation with the sale of the property and shingles (2017), windows replaced approx. Super clean, fully updated Semi-Detached located in a picturesque neighbourhood! This home is completely move in ready. Spacious back split, 5 beds and 2 full baths with second kitchen is perfect for a first time buyer, young family, or if you're downsizing. Separate side entrance leads to full finished basement with nice big windows, and a spacious bedroom. Set up perfectly for an in-law suite, or live on one level and collect rent from the other. Definitely a must see!! Contact to schedule a private viewing.
Property Details
Facts for 1563 FALLS Street, Thorold
Status
Days on Market: 18
Last Status: Sold
Sold Date: Nov 14, 2019
Closed Date: Dec 05, 2019
Expiry Date: Dec 28, 2019
Sold Price: $388,000
Unavailable Date: Nov 14, 2019
Input Date: Oct 28, 2019
Prior LSC: Sold
Property
Status: Sale
Property Type: Semi-Detached
Style: Other
Age: 16-30
Area: Thorold
Community: 556 - Allanburg/Thorold South
Availability Date: Immediate
Assessment Amount: $274,000
Assessment Year: 2019
Inside
Bedrooms: 3
Bedrooms Plus: 2
Bathrooms: 2
Kitchens: 1
Kitchens Plus: 1
Rooms: 6
Air Conditioning: Central Air
Fireplace: No
Washrooms: 2
Building
Basement: Finished
Basement 2: Sep Entrance
Heat Type: Forced Air
Heat Source: Gas
Exterior: Alum Siding
UFFI: No
Green Verification Status: N
Water Supply: Municipal
Special Designation: Unknown
Parking
Driveway: Other
Garage Spaces: 1
Garage Type: Attached
Covered Parking Spaces: 4
Total Parking Spaces: 5
Fees
Tax Year: 2019
Tax Legal Description: PLAN M28,PTL 86,RP59R6826,PT1
Taxes: $3,300
Land
Cross Street: Near: CENTRE ST
Municipality District: Thorold
Pool: None
Sewer: Sewers
Lot Depth: 160.28 Feet
Lot Frontage: 34.1 Feet
Acres: < .50
Zoning: RM1
Rooms
Room details for 1563 FALLS Street, Thorold
| Type | Dimensions | Description |
|---|---|---|
| Kitchen Main | 3.04 x 6.70 | |
| Living Main | 4.57 x 9.44 | |
| Prim Bdrm 2nd | 3.65 x 3.96 | |
| Br 2nd | 2.74 x 3.65 | |
| Br 2nd | 2.74 x 2.87 | |
| Br Bsmt | 3.65 x 3.96 | |
| Br Bsmt | 3.17 x 3.35 | |
| Bathroom 2nd | - | |
| Kitchen Bsmt | 3.35 x 8.22 | |
| Family Lower | 4.26 x 6.40 | |
| Bathroom Lower | - |
| XXXXXXXX | XXX XX, XXXX |
XXXX XXX XXXX |
$XXX,XXX |
| XXX XX, XXXX |
XXXXXX XXX XXXX |
$XXX,XXX |
| XXXXXXXX XXXX | XXX XX, XXXX | $388,000 XXX XXXX |
| XXXXXXXX XXXXXX | XXX XX, XXXX | $409,900 XXX XXXX |

Prince of Wales Public School
Elementary: PublicWestmount Public School
Elementary: PublicOntario Public School
Elementary: PublicSt Charles Catholic Elementary School
Elementary: CatholicMonsignor Clancy Catholic Elementary School
Elementary: CatholicRichmond Street Public School
Elementary: PublicÉSC Jean-Vanier
Secondary: CatholicThorold Secondary School
Secondary: PublicWestlane Secondary School
Secondary: PublicSaint Michael Catholic High School
Secondary: CatholicSir Winston Churchill Secondary School
Secondary: PublicDenis Morris Catholic High School
Secondary: Catholic- 1 bath
- 3 bed
112 Clara Street, Thorold, Ontario • L2V 1K1 • 556 - Allanburg/Thorold South

