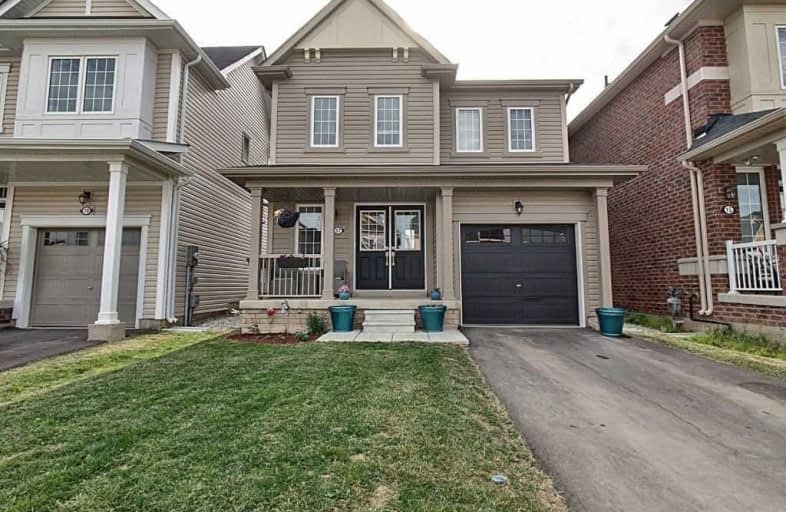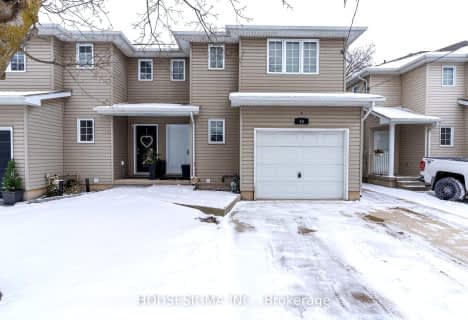
Glendale Public School
Elementary: Public
3.81 km
Ross Public School
Elementary: Public
4.40 km
St Andrew Catholic Elementary School
Elementary: Catholic
4.95 km
Quaker Road Public School
Elementary: Public
3.03 km
Alexander Kuska KSG Catholic Elementary School
Elementary: Catholic
3.76 km
St Kevin Catholic Elementary School
Elementary: Catholic
4.17 km
École secondaire Confédération
Secondary: Public
5.33 km
Eastdale Secondary School
Secondary: Public
5.56 km
ÉSC Jean-Vanier
Secondary: Catholic
2.93 km
Centennial Secondary School
Secondary: Public
4.63 km
E L Crossley Secondary School
Secondary: Public
7.09 km
Notre Dame College School
Secondary: Catholic
4.26 km
$
$2,350
- 3 bath
- 3 bed
- 2000 sqft
48 South Street North, Thorold, Ontario • L0S 1K0 • 561 - Port Robinson

