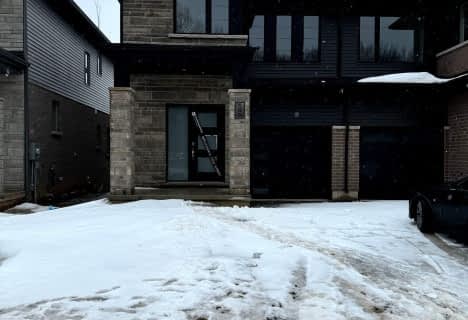
Glendale Public School
Elementary: PublicRoss Public School
Elementary: PublicSt Andrew Catholic Elementary School
Elementary: CatholicQuaker Road Public School
Elementary: PublicAlexander Kuska KSG Catholic Elementary School
Elementary: CatholicSt Kevin Catholic Elementary School
Elementary: CatholicÉcole secondaire Confédération
Secondary: PublicEastdale Secondary School
Secondary: PublicÉSC Jean-Vanier
Secondary: CatholicCentennial Secondary School
Secondary: PublicE L Crossley Secondary School
Secondary: PublicNotre Dame College School
Secondary: Catholic- 3 bath
- 3 bed
- 1500 sqft
81 Melody Lane, Thorold, Ontario • L3B 0L4 • 562 - Hurricane/Merrittville
- 3 bath
- 3 bed
- 1500 sqft
30 Bentgrass Drive, Welland, Ontario • L3B 0H4 • 766 - Hwy 406/Welland
- 3 bath
- 3 bed
- 1100 sqft
52 Haney Drive, Thorold, Ontario • L2V 0G5 • 562 - Hurricane/Merrittville











