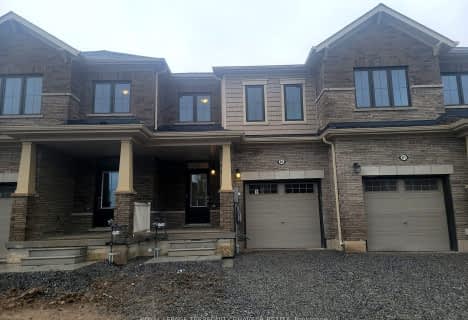
Prince of Wales Public School
Elementary: Public
4.71 km
Westmount Public School
Elementary: Public
5.34 km
Ontario Public School
Elementary: Public
1.55 km
St Charles Catholic Elementary School
Elementary: Catholic
5.23 km
Monsignor Clancy Catholic Elementary School
Elementary: Catholic
5.01 km
Richmond Street Public School
Elementary: Public
4.48 km
ÉSC Jean-Vanier
Secondary: Catholic
8.68 km
Thorold Secondary School
Secondary: Public
5.36 km
Westlane Secondary School
Secondary: Public
4.66 km
Saint Michael Catholic High School
Secondary: Catholic
3.88 km
Sir Winston Churchill Secondary School
Secondary: Public
7.50 km
Denis Morris Catholic High School
Secondary: Catholic
7.54 km





