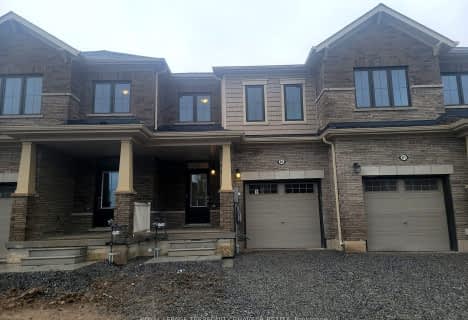
Prince of Wales Public School
Elementary: Public
4.36 km
Westmount Public School
Elementary: Public
4.97 km
Ontario Public School
Elementary: Public
1.15 km
St Charles Catholic Elementary School
Elementary: Catholic
4.87 km
Monsignor Clancy Catholic Elementary School
Elementary: Catholic
4.63 km
Richmond Street Public School
Elementary: Public
4.09 km
ÉSC Jean-Vanier
Secondary: Catholic
8.83 km
Thorold Secondary School
Secondary: Public
5.04 km
Westlane Secondary School
Secondary: Public
4.92 km
Saint Michael Catholic High School
Secondary: Catholic
4.25 km
Sir Winston Churchill Secondary School
Secondary: Public
7.11 km
Denis Morris Catholic High School
Secondary: Catholic
7.14 km





