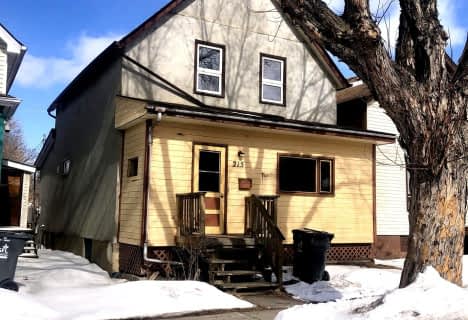Sold on Mar 18, 2023
Note: Property is not currently for sale or for rent.

-
Type: Detached
-
Style: Bungalow
-
Lot Size: 25 x 124
-
Age: No Data
-
Taxes: $2,566 per year
-
Days on Site: 73 Days
-
Added: Jul 05, 2023 (2 months on market)
-
Updated:
-
Last Checked: 3 months ago
-
MLS®#: X6319571
-
Listed By: Pg direct realty ltd. brokerage
Visit REALTOR website for additional information. Great Starter Home or Perfect Home to Downsize into! This perfectly move-in ready home has many attractive features! Outside you have 2 car parking in the back off of back lane, a new shed (2021), a large 2-tier deck with modern railings (2020) and a well-kept exterior. The main floor has over 780 ft2 with a bright open concept living & dining space, updated 4pc bathroom, 2 bright bedrooms, front and back porch, and a large kitchen. The lower level has a living space, pantry, larger bedroom with a walk-in closet, a large laundry room and furnace room with lots of storage. The home has new flooring, trim and paint throughout (2022)
Property Details
Facts for 531 Norah Street South, Thunder Bay
Status
Days on Market: 73
Last Status: Sold
Sold Date: Mar 18, 2023
Closed Date: Mar 28, 2023
Expiry Date: Jul 04, 2023
Sold Price: $265,000
Unavailable Date: Mar 18, 2023
Input Date: Jan 04, 2023
Prior LSC: Sold
Property
Status: Sale
Property Type: Detached
Style: Bungalow
Area: Thunder Bay
Availability Date: IMMED
Assessment Amount: $157,000
Assessment Year: 2022
Inside
Bedrooms: 2
Bedrooms Plus: 1
Bathrooms: 1
Kitchens: 1
Rooms: 8
Air Conditioning: Central Air
Washrooms: 1
Building
Basement: Full
Basement 2: Part Fin
Exterior: Concrete
Exterior: Vinyl Siding
Elevator: N
Parking
Driveway: Pvt Double
Covered Parking Spaces: 2
Fees
Tax Year: 2022
Tax Legal Description: LT 57 W/S NORAH ST PL W144 NEEBING; THUNDER BAY
Taxes: $2,566
Land
Cross Street: Take 61B And Turn Ri
Municipality District: Thunder Bay
Sewer: Sewers
Lot Depth: 124
Lot Frontage: 25
Acres: < .50
Zoning: Single Family De
Rooms
Room details for 531 Norah Street South, Thunder Bay
| Type | Dimensions | Description |
|---|---|---|
| Rec Main | 2.74 x 1.83 | |
| Living Main | 4.57 x 3.20 | |
| Dining Main | 2.90 x 3.20 | |
| Kitchen Main | 3.35 x 3.20 | |
| Rec Main | 2.26 x 1.83 | |
| Br Main | 2.90 x 3.20 | |
| Br Main | 2.59 x 3.20 | |
| Bathroom Main | 1.83 x 1.83 | |
| Living Bsmt | 4.72 x 2.59 | |
| Br Bsmt | 2.90 x 4.42 | W/I Closet |
| Laundry Bsmt | 4.57 x 2.59 |
| XXXXXXXX | XXX XX, XXXX |
XXXX XXX XXXX |
$XXX,XXX |
| XXX XX, XXXX |
XXXXXX XXX XXXX |
$XXX,XXX |
| XXXXXXXX XXXX | XXX XX, XXXX | $265,000 XXX XXXX |
| XXXXXXXX XXXXXX | XXX XX, XXXX | $285,000 XXX XXXX |

Hyde Park Public School
Elementary: PublicMcKellar Park Central Public School
Elementary: PublicKingsway Park Public School
Elementary: PublicSt Thomas Aquinas Catholic Elementary School
Elementary: CatholicSt Elizabeth Catholic Elementary School
Elementary: CatholicPope John Paul II Elementary School
Elementary: CatholicTB Catholic Alternative Education
Secondary: CatholicLakehead Alternative School
Secondary: PublicSir Winston Churchill Collegiate and Vocational Institute
Secondary: PublicHammarskjold High School
Secondary: PublicWestgate Collegiate and Vocational Institute
Secondary: PublicSt Patrick High School
Secondary: Catholic- 2 bath
- 3 bed
215 Cumming Street, Thunder Bay, Ontario • P7C 1N8 • Thunder Bay

