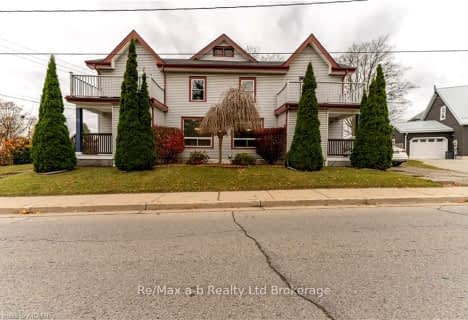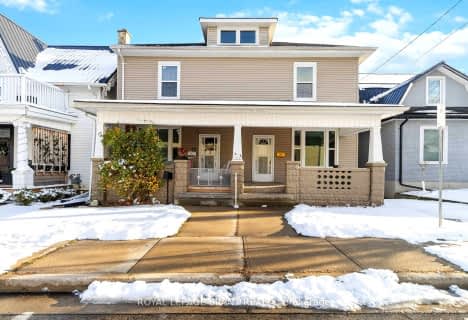
Monsignor J H O'Neil School
Elementary: Catholic
2.99 km
Courtland Public School
Elementary: Public
6.90 km
St Joseph's School
Elementary: Catholic
1.66 km
South Ridge Public School
Elementary: Public
4.15 km
Westfield Public School
Elementary: Public
2.66 km
Annandale Public School
Elementary: Public
0.73 km
Delhi District Secondary School
Secondary: Public
18.32 km
Valley Heights Secondary School
Secondary: Public
23.39 km
St Mary's High School
Secondary: Catholic
28.42 km
College Avenue Secondary School
Secondary: Public
29.51 km
Ingersoll District Collegiate Institute
Secondary: Public
24.95 km
Glendale High School
Secondary: Public
2.20 km




