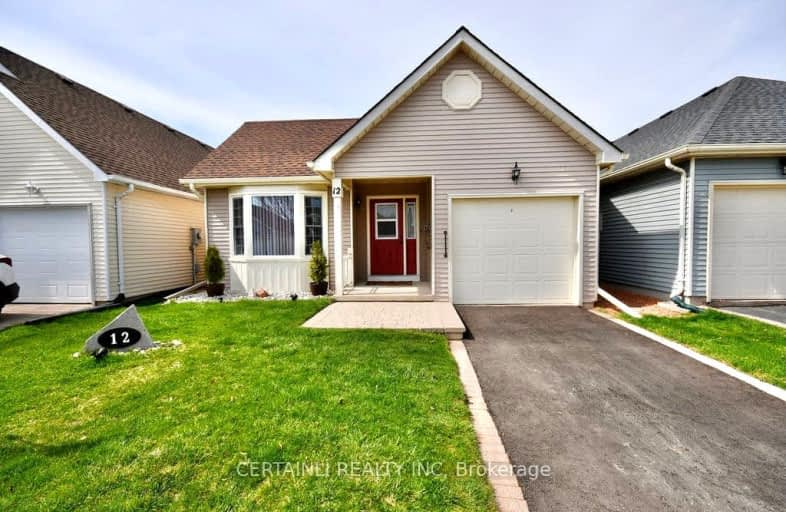Sold on Dec 30, 2008
Note: Property is not currently for sale or for rent.

-
Type: Detached
-
Style: Bungalow
-
Lot Size: 32.8 x 85.3
-
Age: No Data
-
Taxes: $2,135 per year
-
Days on Site: 59 Days
-
Added: Dec 16, 2024 (1 month on market)
-
Updated:
-
Last Checked: 1 month ago
-
MLS®#: X10761947
-
Listed By: Morgan realty inc. brokerage
AWESOME ASHBURN! Welcome home to this wonderful 1193 sq.ft. bungalow in sought after Hickory Hills. Warm up on cold winter nights in the cozy livingroom with a beautiful gas fireplace. This home is a buyers dream with the convenience of main floor laundry featuring a stand up shower so the home offers the equivalent to 2 baths. Unwind in the master bedroom with the luxuries of a walk-in closet and ensuite! This home is a delight. Winter is coming quick so the seller is offering 10 free snow removals to the lucky new owner of this home!
Property Details
Facts for 12 HAWKINS Crescent, Tillsonburg
Status
Days on Market: 59
Last Status: Sold
Sold Date: Dec 30, 2008
Closed Date: Nov 30, -0001
Expiry Date: Apr 30, 2009
Sold Price: $152,000
Unavailable Date: Dec 30, 2008
Input Date: Nov 04, 2008
Property
Status: Sale
Property Type: Detached
Style: Bungalow
Area: Tillsonburg
Community: Tillsonburg
Availability Date: Immediate
Inside
Bedrooms: 2
Bathrooms: 2
Kitchens: 1
Rooms: 9
Air Conditioning: Central Air
Fireplace: No
Washrooms: 2
Building
Basement: Crawl Space
Heat Type: Forced Air
Heat Source: Electric
Exterior: Vinyl Siding
Water Supply: Municipal
Special Designation: Unknown
Parking
Garage Spaces: 1
Garage Type: Attached
Fees
Tax Year: 2008
Tax Legal Description: PT LOT 30, PLAN M-86; PTS 53 & 54, 41R-4089
Taxes: $2,135
Land
Cross Street: Near - TILLSONBURG
Municipality District: Tillsonburg
Pool: None
Sewer: Sewers
Lot Depth: 85.3
Lot Frontage: 32.8
Lot Irregularities: 32.8 X 85.3
Rooms
Room details for 12 HAWKINS Crescent, Tillsonburg
| Type | Dimensions | Description |
|---|---|---|
| Living Main | 3.96 x 5.58 | |
| Dining Main | 3.35 x 3.81 | |
| Other Main | 2.74 x 3.35 | |
| Prim Bdrm Main | 3.65 x 4.26 | |
| Br Main | 2.74 x 3.35 | |
| Laundry Main | 1.57 x 1.93 | |
| Kitchen Main | 2.74 x 3.04 | |
| Bathroom Main | - | |
| Bathroom Main | - |
| XXXXXXXX | XXX XX, XXXX |
XXXX XXX XXXX |
$XXX,XXX |
| XXX XX, XXXX |
XXXXXX XXX XXXX |
$XXX,XXX | |
| XXXXXXXX | XXX XX, XXXX |
XXXX XXX XXXX |
$XXX,XXX |
| XXX XX, XXXX |
XXXXXX XXX XXXX |
$XXX,XXX |
| XXXXXXXX XXXX | XXX XX, XXXX | $152,000 XXX XXXX |
| XXXXXXXX XXXXXX | XXX XX, XXXX | $159,900 XXX XXXX |
| XXXXXXXX XXXX | XXX XX, XXXX | $475,000 XXX XXXX |
| XXXXXXXX XXXXXX | XXX XX, XXXX | $489,900 XXX XXXX |

Monsignor J H O'Neil School
Elementary: CatholicCourtland Public School
Elementary: PublicSt Joseph's School
Elementary: CatholicSouth Ridge Public School
Elementary: PublicWestfield Public School
Elementary: PublicAnnandale Public School
Elementary: PublicDelhi District Secondary School
Secondary: PublicValley Heights Secondary School
Secondary: PublicSt Mary's High School
Secondary: CatholicCollege Avenue Secondary School
Secondary: PublicIngersoll District Collegiate Institute
Secondary: PublicGlendale High School
Secondary: Public