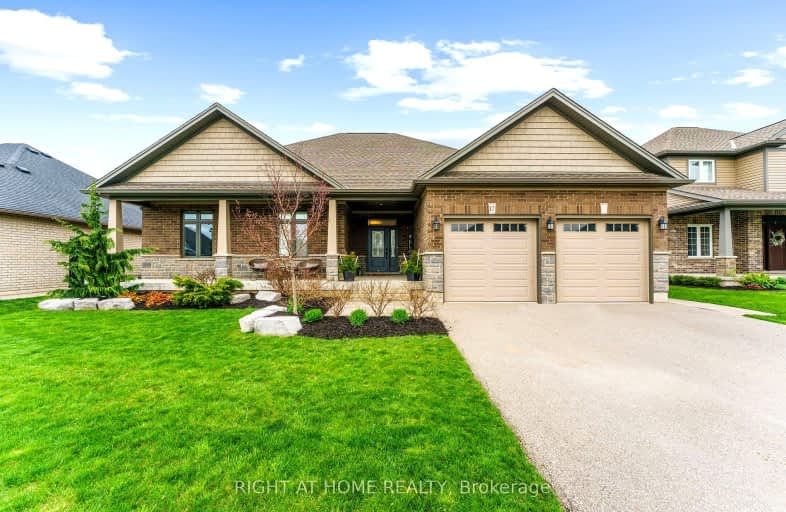Sold on Mar 01, 2017
Note: Property is not currently for sale or for rent.

-
Type: Detached
-
Style: Bungalow
-
Lot Size: 0 x 0
-
Age: No Data
-
Days on Site: 162 Days
-
Added: Dec 21, 2024 (5 months on market)
-
Updated:
-
Last Checked: 2 months ago
-
MLS®#: X10766694
-
Listed By: Morgan realty inc. brokerage
This beautiful model home is being finished in Southridge by Bamford Homes. Conveniently located at the North end of town close to School and an easy commute to the 401. Exterior finished in brick and stone having a full width covered front porch. Inside we have an open floor plan living area with large windows looking out at open fields, and plenty of kitchen cabinets, a walk in pantry and even a mud room with a closet and built in bench. There is an open stairway to a partially finished basement with large windows and a patio door walk out. Also rounding out the main floor are three bedrooms and main floor laundry. The master bedroom has a large walk in closet and a 4pc ensuite. Front and rear yard will be sodded and driveway will be paved in spring 2017. Taxes to be assessed. Buyers acknowledge that HST is to be rebated back to seller. Seller is a registered Tarion builder. All offers to be written on paperwork provided by Southridge Heights Inc.
Property Details
Facts for 17 Morning Glory Drive, Tillsonburg
Status
Days on Market: 162
Last Status: Sold
Sold Date: Mar 01, 2017
Closed Date: Nov 30, -0001
Expiry Date: May 31, 2017
Sold Price: $407,400
Unavailable Date: Mar 01, 2017
Input Date: Sep 19, 2016
Property
Status: Sale
Property Type: Detached
Style: Bungalow
Area: Tillsonburg
Community: Tillsonburg
Availability Date: Flexible
Inside
Bedrooms: 3
Bathrooms: 2
Kitchens: 1
Rooms: 7
Air Conditioning: Central Air
Fireplace: No
Washrooms: 2
Building
Basement: Part Fin
Basement 2: W/O
Heat Type: Forced Air
Heat Source: Gas
Exterior: Alum Siding
Exterior: Vinyl Siding
Water Supply: Municipal
Special Designation: Unknown
Parking
Driveway: Pvt Double
Garage Spaces: 2
Garage Type: Attached
Fees
Tax Year: 2015
Tax Legal Description: PLAN 41M145 LOT32
Land
Cross Street: Near - TILLSONBURG
Municipality District: Tillsonburg
Pool: None
Sewer: Sewers
Lot Irregularities: 65.62 FT FRONT
Zoning: RES
Rooms
Room details for 17 Morning Glory Drive, Tillsonburg
| Type | Dimensions | Description |
|---|---|---|
| Kitchen Main | 3.78 x 3.93 | |
| Dining Main | 3.04 x 3.83 | |
| Great Rm Main | 4.57 x 4.72 | |
| Prim Bdrm Main | 4.41 x 4.57 | |
| Br Main | 3.35 x 3.53 | |
| Br Main | 3.32 x 3.35 | |
| Family Bsmt | - |
| XXXXXXXX | XXX XX, XXXX |
XXXXXXX XXX XXXX |
|
| XXX XX, XXXX |
XXXXXX XXX XXXX |
$XXX,XXX | |
| XXXXXXXX | XXX XX, XXXX |
XXXX XXX XXXX |
$XXX,XXX |
| XXX XX, XXXX |
XXXXXX XXX XXXX |
$XXX,XXX |
| XXXXXXXX XXXXXXX | XXX XX, XXXX | XXX XXXX |
| XXXXXXXX XXXXXX | XXX XX, XXXX | $356,400 XXX XXXX |
| XXXXXXXX XXXX | XXX XX, XXXX | $925,000 XXX XXXX |
| XXXXXXXX XXXXXX | XXX XX, XXXX | $929,000 XXX XXXX |

Monsignor J H O'Neil School
Elementary: CatholicCourtland Public School
Elementary: PublicSt Joseph's School
Elementary: CatholicSouth Ridge Public School
Elementary: PublicWestfield Public School
Elementary: PublicAnnandale Public School
Elementary: PublicSt Don Bosco Catholic Secondary School
Secondary: CatholicWoodstock Collegiate Institute
Secondary: PublicSt Mary's High School
Secondary: CatholicCollege Avenue Secondary School
Secondary: PublicIngersoll District Collegiate Institute
Secondary: PublicGlendale High School
Secondary: Public