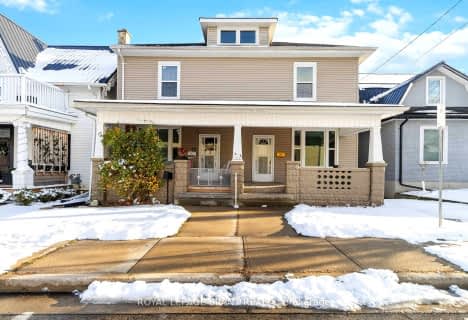
Monsignor J H O'Neil School
Elementary: Catholic
0.38 km
Courtland Public School
Elementary: Public
9.69 km
St Joseph's School
Elementary: Catholic
2.02 km
South Ridge Public School
Elementary: Public
1.39 km
Westfield Public School
Elementary: Public
1.65 km
Annandale Public School
Elementary: Public
2.20 km
St Don Bosco Catholic Secondary School
Secondary: Catholic
28.44 km
Delhi District Secondary School
Secondary: Public
20.89 km
St Mary's High School
Secondary: Catholic
26.78 km
College Avenue Secondary School
Secondary: Public
27.92 km
Ingersoll District Collegiate Institute
Secondary: Public
22.36 km
Glendale High School
Secondary: Public
0.78 km

