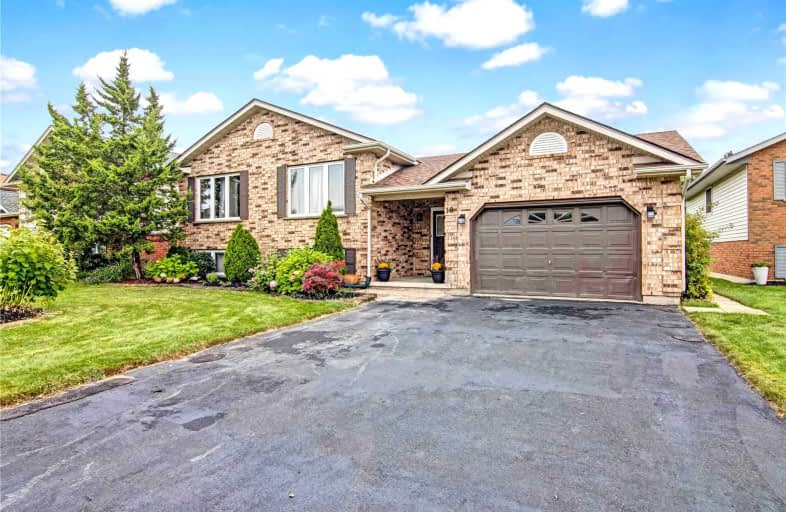Sold on Jan 12, 2005
Note: Property is not currently for sale or for rent.

-
Type: Detached
-
Style: Bungalow-Raised
-
Lot Size: 60 x 113.2
-
Age: No Data
-
Taxes: $2,435 per year
-
Days on Site: 163 Days
-
Added: Dec 16, 2024 (5 months on market)
-
Updated:
-
Last Checked: 2 months ago
-
MLS®#: X10759409
-
Listed By: Royal lepage r.e.wood realty, brokerage
Lots of hardwood & ceramic. Raised ranch with granny suite. Oak floors in living room, hall & master bedroom. Cherry in 2 bedrooms. Oak kitchen cabinets. Kitchen with skylight. All lights, window coverings & hardware, basement refrigerator & stove stay. Very nicely decorated, pleasure to show.
Property Details
Facts for 18 HUNTER Crescent, Tillsonburg
Status
Days on Market: 163
Last Status: Sold
Sold Date: Jan 12, 2005
Closed Date: Nov 30, -0001
Expiry Date: Mar 31, 2005
Sold Price: $204,000
Unavailable Date: Jan 12, 2005
Input Date: Aug 04, 2004
Property
Status: Sale
Property Type: Detached
Style: Bungalow-Raised
Area: Tillsonburg
Community: Tillsonburg
Availability Date: Flexible
Inside
Bedrooms: 3
Bedrooms Plus: 1
Bathrooms: 3
Kitchens: 1
Kitchens Plus: 1
Rooms: 8
Air Conditioning: Central Air
Fireplace: No
Washrooms: 3
Building
Basement: Finished
Basement 2: Full
Heat Source: Gas
Exterior: Brick
Water Supply: Municipal
Special Designation: Unknown
Parking
Garage Spaces: 1
Garage Type: Attached
Fees
Tax Year: 2003
Tax Legal Description: LOT 18, PLAN M-51
Taxes: $2,435
Land
Cross Street: Near - TILLSONBURG
Municipality District: Tillsonburg
Pool: None
Sewer: Sewers
Lot Depth: 113.2
Lot Frontage: 60
Lot Irregularities: 60 X 113.20 X 175.39
Zoning: R1
Rooms
Room details for 18 HUNTER Crescent, Tillsonburg
| Type | Dimensions | Description |
|---|---|---|
| Living Main | 3.91 x 6.29 | |
| Dining Main | 3.35 x 3.04 | |
| Kitchen Main | 2.92 x 3.35 | |
| Prim Bdrm Main | 3.35 x 3.42 | |
| Br Main | 2.89 x 2.99 | |
| Br Main | 3.20 x 2.92 | |
| Rec Lower | 3.83 x 6.19 | |
| Rec Lower | 2.99 x 3.32 | |
| Kitchen Lower | 2.74 x 3.40 | |
| Br Lower | 3.73 x 4.72 | |
| Laundry Lower | - | |
| Bathroom Main | - |
| XXXXXXXX | XXX XX, XXXX |
XXXX XXX XXXX |
$XXX,XXX |
| XXX XX, XXXX |
XXXXXX XXX XXXX |
$XXX,XXX | |
| XXXXXXXX | XXX XX, XXXX |
XXXX XXX XXXX |
$XXX,XXX |
| XXX XX, XXXX |
XXXXXX XXX XXXX |
$XXX,XXX |
| XXXXXXXX XXXX | XXX XX, XXXX | $204,000 XXX XXXX |
| XXXXXXXX XXXXXX | XXX XX, XXXX | $212,000 XXX XXXX |
| XXXXXXXX XXXX | XXX XX, XXXX | $750,000 XXX XXXX |
| XXXXXXXX XXXXXX | XXX XX, XXXX | $724,900 XXX XXXX |

Monsignor J H O'Neil School
Elementary: CatholicCourtland Public School
Elementary: PublicSt Joseph's School
Elementary: CatholicSouth Ridge Public School
Elementary: PublicWestfield Public School
Elementary: PublicAnnandale Public School
Elementary: PublicSt Don Bosco Catholic Secondary School
Secondary: CatholicDelhi District Secondary School
Secondary: PublicSt Mary's High School
Secondary: CatholicCollege Avenue Secondary School
Secondary: PublicIngersoll District Collegiate Institute
Secondary: PublicGlendale High School
Secondary: Public