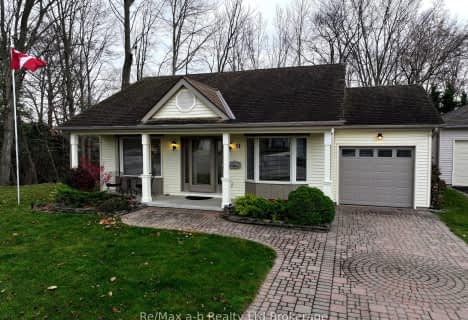
Monsignor J H O'Neil School
Elementary: Catholic
0.38 km
Courtland Public School
Elementary: Public
9.85 km
St Joseph's School
Elementary: Catholic
2.15 km
South Ridge Public School
Elementary: Public
1.25 km
Westfield Public School
Elementary: Public
1.73 km
Annandale Public School
Elementary: Public
2.36 km
St Don Bosco Catholic Secondary School
Secondary: Catholic
28.35 km
Delhi District Secondary School
Secondary: Public
21.03 km
St Mary's High School
Secondary: Catholic
26.69 km
College Avenue Secondary School
Secondary: Public
27.83 km
Ingersoll District Collegiate Institute
Secondary: Public
22.22 km
Glendale High School
Secondary: Public
0.93 km












