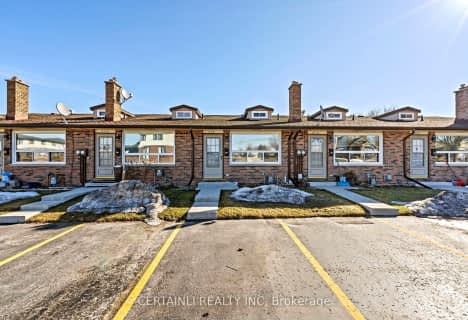Sold on Aug 08, 2011
Note: Property is not currently for sale or for rent.

-
Type: Detached
-
Style: Bungalow
-
Lot Size: 50 x 91
-
Age: No Data
-
Taxes: $3,590 per year
-
Days on Site: 122 Days
-
Added: Dec 21, 2024 (4 months on market)
-
Updated:
-
Last Checked: 3 months ago
-
MLS®#: X10763047
-
Listed By: Re/max tri-county realty inc. brokerage
Baldwin Place beauty approx.1457 sq.ft of main flr living space in this Buckingham Model Home. This home is situated on 50fr.& backs on to open space. Sit in your back sundeck & watch the sun set in the west. This professionally decorated home features lge liv/din rm & flows into spacious kit/dining area complete w/oak cabinets. The master suite has large walk-in closet & handy ensuite. The bmt exterior walls are completely drywalled w/electrical outlets installed. Just shape the rooms to your lifestyle. Situated on a premium lot professionally landscaped w/shrubs and floral to delight the eye. This home says Buy Me every moment your visit it. Dont be disappointed. Call for your private showing. Included: all blinds & hardware, garage door opener & remote, awning on sundeck & remote. Buyer to acknowledge ownership transfer fee of approximately $250 & all Baldwin Place Resident Association Fee of approx. $360/yr. All mmmts are approximate.
Property Details
Facts for 25 Jones Crescent, Tillsonburg
Status
Days on Market: 122
Last Status: Sold
Sold Date: Aug 08, 2011
Closed Date: Nov 30, -0001
Expiry Date: Dec 31, 2011
Sold Price: $270,000
Unavailable Date: Aug 08, 2011
Input Date: Apr 11, 2011
Property
Status: Sale
Property Type: Detached
Style: Bungalow
Area: Tillsonburg
Community: Tillsonburg
Availability Date: Flexible
Inside
Bedrooms: 2
Bathrooms: 2
Kitchens: 2
Rooms: 9
Air Conditioning: Central Air
Fireplace: No
Washrooms: 2
Building
Basement: Full
Basement 2: Part Fin
Heat Source: Gas
Exterior: Brick
Exterior: Vinyl Siding
Water Supply: Municipal
Special Designation: Unknown
Parking
Garage Spaces: 2
Garage Type: Attached
Fees
Tax Year: 2010
Tax Legal Description: PT LT 81, PL 41M182, PTS 34,35,36, AND 90
Taxes: $3,590
Land
Cross Street: Near - INGERSOLL
Municipality District: Tillsonburg
Pool: None
Sewer: Sewers
Lot Depth: 91
Lot Frontage: 50
Lot Irregularities: 50 X 91
Zoning: R1
Rooms
Room details for 25 Jones Crescent, Tillsonburg
| Type | Dimensions | Description |
|---|---|---|
| Other Main | 6.73 x 4.11 | |
| Br Main | 3.35 x 3.98 | |
| Prim Bdrm Main | 4.16 x 3.65 | |
| Kitchen Main | 3.04 x 3.37 | |
| Kitchen Main | 2.89 x 3.35 | Eat-In Kitchen |
| Laundry Main | 1.72 x 2.61 | |
| Rec Lower | 4.87 x 15.84 | |
| Bathroom Main | - | |
| Bathroom Main | - |
| XXXXXXXX | XXX XX, XXXX |
XXXXXXXX XXX XXXX |
|
| XXX XX, XXXX |
XXXXXX XXX XXXX |
$XXX,XXX | |
| XXXXXXXX | XXX XX, XXXX |
XXXX XXX XXXX |
$XXX,XXX |
| XXX XX, XXXX |
XXXXXX XXX XXXX |
$XXX,XXX |
| XXXXXXXX XXXXXXXX | XXX XX, XXXX | XXX XXXX |
| XXXXXXXX XXXXXX | XXX XX, XXXX | $289,900 XXX XXXX |
| XXXXXXXX XXXX | XXX XX, XXXX | $220,000 XXX XXXX |
| XXXXXXXX XXXXXX | XXX XX, XXXX | $244,900 XXX XXXX |

Monsignor J H O'Neil School
Elementary: CatholicSt Joseph's School
Elementary: CatholicSouth Ridge Public School
Elementary: PublicStraffordville Public School
Elementary: PublicWestfield Public School
Elementary: PublicAnnandale Public School
Elementary: PublicDelhi District Secondary School
Secondary: PublicValley Heights Secondary School
Secondary: PublicSt Mary's High School
Secondary: CatholicIngersoll District Collegiate Institute
Secondary: PublicGlendale High School
Secondary: PublicEast Elgin Secondary School
Secondary: Public- 2 bath
- 2 bed
- 1500 sqft
328 Quarter Town Line, Tillsonburg, Ontario • N4G 4E9 • Tillsonburg

