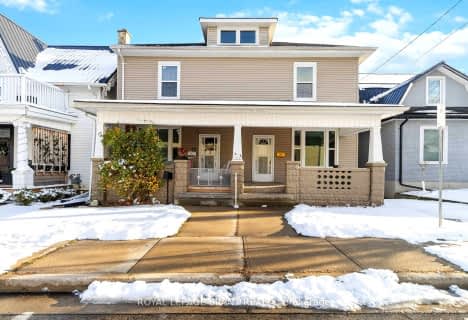
Monsignor J H O'Neil School
Elementary: Catholic
1.20 km
Courtland Public School
Elementary: Public
10.90 km
St Joseph's School
Elementary: Catholic
3.10 km
South Ridge Public School
Elementary: Public
0.62 km
Westfield Public School
Elementary: Public
2.45 km
Annandale Public School
Elementary: Public
3.42 km
St Don Bosco Catholic Secondary School
Secondary: Catholic
27.78 km
Woodstock Collegiate Institute
Secondary: Public
28.06 km
St Mary's High School
Secondary: Catholic
26.12 km
College Avenue Secondary School
Secondary: Public
27.27 km
Ingersoll District Collegiate Institute
Secondary: Public
21.26 km
Glendale High School
Secondary: Public
1.97 km



