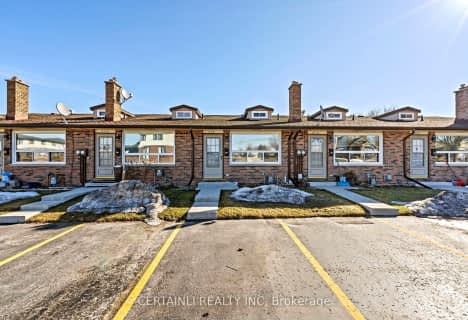Sold on Sep 02, 2015
Note: Property is not currently for sale or for rent.

-
Type: Detached
-
Style: Bungalow
-
Lot Size: 55.77 x 131.23
-
Age: No Data
-
Taxes: $4,080 per year
-
Days on Site: 299 Days
-
Added: Dec 21, 2024 (9 months on market)
-
Updated:
-
Last Checked: 2 months ago
-
MLS®#: X10764955
-
Listed By: Re/max tri-county realty inc. brokerage
2 plus 2 bedroom ranch style, all brick home located just minutes walking distance to Southridge School and park. This home features open concept kitchen and family room complimented by hardwood and ceramic flooring. Kitchen has ample cabinet space and the centre island leaves plenty of counter top space. Family room has gas fireplace which can be enjoyed from the kitchen as well. Master bedroom boasts spacious ensuite and walk in closet. Basement is finished with a large rec room, 2 bedrooms and a 3pc. bathroom. Outside you will find a 2-1/2 year old inground salt water pool in a fully fenced in backyard. This property backs on to Southridge park and school. ALSO INCLUDED: window coverings & blinds including hardware, all attached light fixtures . All measurements and realty taxes approximate.
Property Details
Facts for 38 Dogwood Drive, Tillsonburg
Status
Days on Market: 299
Last Status: Sold
Sold Date: Sep 02, 2015
Closed Date: Nov 30, -0001
Expiry Date: Nov 30, 2015
Sold Price: $290,000
Unavailable Date: Sep 02, 2015
Input Date: Nov 06, 2014
Property
Status: Sale
Property Type: Detached
Style: Bungalow
Area: Tillsonburg
Community: Tillsonburg
Availability Date: Flexible
Inside
Bedrooms: 2
Bedrooms Plus: 2
Bathrooms: 3
Kitchens: 1
Rooms: 9
Air Conditioning: Central Air
Fireplace: No
Washrooms: 3
Building
Basement: Full
Basement 2: Part Fin
Heat Type: Forced Air
Heat Source: Gas
Exterior: Brick
Water Supply: Municipal
Special Designation: Unknown
Parking
Driveway: Pvt Double
Garage Spaces: 2
Garage Type: Attached
Fees
Tax Year: 2014
Tax Legal Description: LOT 7, PLAN 41M145, TILLSONBURG
Taxes: $4,080
Land
Cross Street: Near - TILLSONBURG
Municipality District: Tillsonburg
Pool: Inground
Sewer: Sewers
Lot Depth: 131.23
Lot Frontage: 55.77
Lot Irregularities: +/- 55.77 X 131.23
Zoning: R1
Rooms
Room details for 38 Dogwood Drive, Tillsonburg
| Type | Dimensions | Description |
|---|---|---|
| Kitchen Main | 6.09 x 4.54 | |
| Family Main | 4.82 x 4.11 | Fireplace |
| Prim Bdrm Main | 4.19 x 4.03 | |
| Laundry Main | 3.60 x 1.87 | |
| Br Main | 3.63 x 3.12 | |
| Rec Main | 8.22 x 4.26 | |
| Other Lower | 3.32 x 2.81 | |
| Br Lower | 5.05 x 3.42 | |
| Br Lower | 3.91 x 3.42 | |
| Bathroom Main | - | |
| Bathroom Main | - | |
| Bathroom Lower | - |
| XXXXXXXX | XXX XX, XXXX |
XXXX XXX XXXX |
$XXX,XXX |
| XXX XX, XXXX |
XXXXXX XXX XXXX |
$XXX,XXX | |
| XXXXXXXX | XXX XX, XXXX |
XXXXXXXX XXX XXXX |
|
| XXX XX, XXXX |
XXXXXX XXX XXXX |
$XXX,XXX |
| XXXXXXXX XXXX | XXX XX, XXXX | $269,000 XXX XXXX |
| XXXXXXXX XXXXXX | XXX XX, XXXX | $279,500 XXX XXXX |
| XXXXXXXX XXXXXXXX | XXX XX, XXXX | XXX XXXX |
| XXXXXXXX XXXXXX | XXX XX, XXXX | $279,900 XXX XXXX |

Monsignor J H O'Neil School
Elementary: CatholicCourtland Public School
Elementary: PublicSt Joseph's School
Elementary: CatholicSouth Ridge Public School
Elementary: PublicWestfield Public School
Elementary: PublicAnnandale Public School
Elementary: PublicSt Don Bosco Catholic Secondary School
Secondary: CatholicWoodstock Collegiate Institute
Secondary: PublicSt Mary's High School
Secondary: CatholicCollege Avenue Secondary School
Secondary: PublicIngersoll District Collegiate Institute
Secondary: PublicGlendale High School
Secondary: Public- 2 bath
- 2 bed
- 1500 sqft
328 Quarter Town Line, Tillsonburg, Ontario • N4G 4E9 • Tillsonburg

