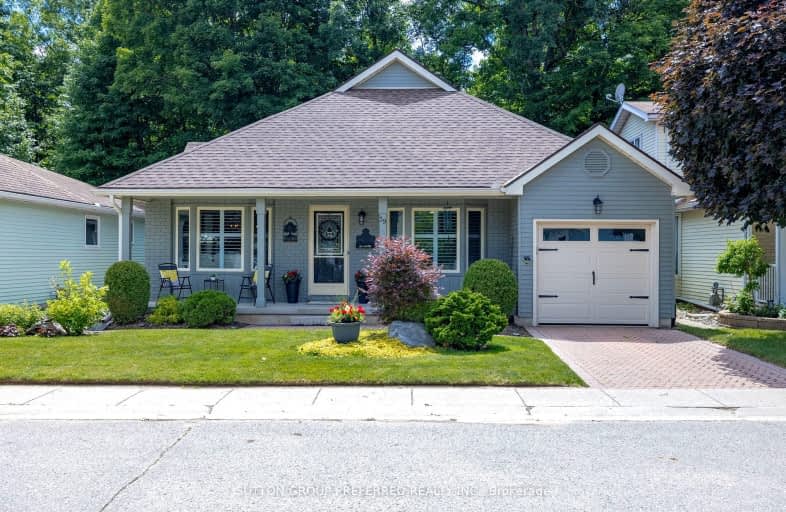Sold on Dec 18, 2013
Note: Property is not currently for sale or for rent.

-
Type: Detached
-
Style: Bungalow
-
Lot Size: 0 x 0
-
Age: No Data
-
Taxes: $2,733 per year
-
Days on Site: 86 Days
-
Added: Dec 21, 2024 (2 months on market)
-
Updated:
-
Last Checked: 2 months ago
-
MLS®#: X10764542
-
Listed By: Morgan realty inc. brokerage
Immaculate and Spacious Garden Hill Home in Hickory Hills!! This carefree prestigious adult lifestyle community is sought after because it is: close to shopping, recreation centres, golf courses, and the downtown. This home is well maintained and tastefully decorated. It offers interlocking driveway, professional landscaping, cozy porch AND is on a ravine lot. Inside you have a roomie foyer and wider doorways and halls. A Dining room to entertain and a very spacious living room with gas fireplace. Another fantastic part of this home is the Muskoka-like view you have in your own backyard. Just imagine siting on your newer deck with retractable awning where you can appreciate how wonderful nature is from your own backyard!! Additional info: Newer furnace, some new windows, newer roof and garage door. One time fee of $350.00 pd to Hickory Hills Assoc. upon transfer of ownership, $300.00 (as of Nov. 1) yearly fee. Schedule B and Floor plan attached. Taxes and measurements appro
Property Details
Facts for 39 Edwin Crescent, Tillsonburg
Status
Days on Market: 86
Last Status: Sold
Sold Date: Dec 18, 2013
Closed Date: Nov 30, -0001
Expiry Date: Jan 06, 2014
Sold Price: $220,000
Unavailable Date: Dec 18, 2013
Input Date: Sep 20, 2013
Property
Status: Sale
Property Type: Detached
Style: Bungalow
Area: Tillsonburg
Community: Tillsonburg
Availability Date: 1-29Days
Inside
Bedrooms: 2
Bathrooms: 2
Kitchens: 1
Rooms: 9
Air Conditioning: Central Air
Fireplace: No
Washrooms: 2
Building
Basement: Crawl Space
Heat Type: Forced Air
Heat Source: Gas
Exterior: Alum Siding
Exterior: Brick
Water Supply: Municipal
Special Designation: Unknown
Parking
Driveway: Other
Garage Spaces: 1
Garage Type: Attached
Fees
Tax Year: 2013
Tax Legal Description: SEE REMARKS
Taxes: $2,733
Land
Cross Street: Near - TILLSONBURG
Municipality District: Tillsonburg
Pool: None
Sewer: Sewers
Lot Irregularities: 45.61F X 86.94D
Zoning: RES
Rooms
Room details for 39 Edwin Crescent, Tillsonburg
| Type | Dimensions | Description |
|---|---|---|
| Dining Main | 3.30 x 4.06 | |
| Kitchen Main | 3.30 x 4.36 | Eat-In Kitchen |
| Living Main | 4.14 x 5.79 | |
| Br Main | 3.27 x 4.03 | |
| Prim Bdrm Main | 4.14 x 4.67 | |
| Laundry Main | 2.92 x 3.04 | |
| Bathroom Main | - | |
| Bathroom Main | - |
| XXXXXXXX | XXX XX, XXXX |
XXXXXX XXX XXXX |
$XXX,XXX |
| XXXXXXXX XXXXXX | XXX XX, XXXX | $644,900 XXX XXXX |

Monsignor J H O'Neil School
Elementary: CatholicCourtland Public School
Elementary: PublicSt Joseph's School
Elementary: CatholicSouth Ridge Public School
Elementary: PublicWestfield Public School
Elementary: PublicAnnandale Public School
Elementary: PublicDelhi District Secondary School
Secondary: PublicValley Heights Secondary School
Secondary: PublicSt Mary's High School
Secondary: CatholicIngersoll District Collegiate Institute
Secondary: PublicGlendale High School
Secondary: PublicEast Elgin Secondary School
Secondary: Public