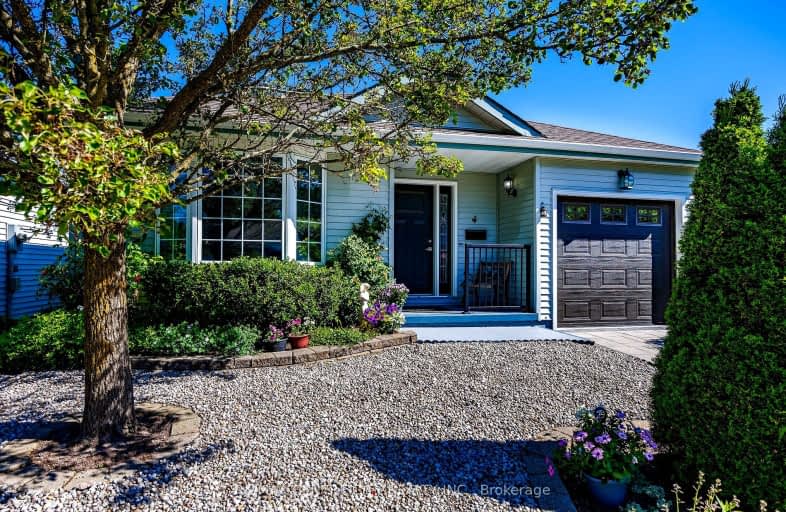Sold on Apr 11, 2011
Note: Property is not currently for sale or for rent.

-
Type: Detached
-
Style: Bungalow
-
Lot Size: 0 x 0
-
Age: No Data
-
Taxes: $2,555 per year
-
Days on Site: 32 Days
-
Added: Dec 21, 2024 (1 month on market)
-
Updated:
-
Last Checked: 2 months ago
-
MLS®#: X10762995
-
Listed By: Morgan realty inc. brokerage
A wonderful Wilson Model on beautiful McDonald Court! Approximately 1500sq.ft. of living space with terrific backyard. Large patio with privacy fencing and trees. Large living/dining room, kitchen is large with lots of cabinets and beautiful backsplashes. Eating area off kitchen has been extended to make a large den or eating area. Garden door to rear. Also features main floor laundry and 2 large bedrooms. Ensuite has walk-in shower. Home also has underground sprinkler system, water softener, retractable awning, video security system, newer appliances and the list goes on! All measurements approximate. Buyers agree to Hickory Hills Association Fee of $288 and one time fee of $250. Heated coil on back of roof for ice build-up.
Property Details
Facts for 4 McDonald Court, Tillsonburg
Status
Days on Market: 32
Last Status: Sold
Sold Date: Apr 11, 2011
Closed Date: Nov 30, -0001
Expiry Date: Aug 31, 2011
Sold Price: $181,000
Unavailable Date: Apr 11, 2011
Input Date: Mar 10, 2011
Property
Status: Sale
Property Type: Detached
Style: Bungalow
Area: Tillsonburg
Community: Tillsonburg
Availability Date: Flexible
Inside
Bedrooms: 2
Bathrooms: 2
Kitchens: 2
Rooms: 8
Fireplace: No
Washrooms: 2
Building
Basement: Crawl Space
Heat Source: Gas
Exterior: Vinyl Siding
Water Supply: Municipal
Special Designation: Unknown
Parking
Garage Spaces: 1
Garage Type: Attached
Fees
Tax Year: 2010
Tax Legal Description: PL41M88, PT.LT.48, DESIG. AS PTS 13&14 41R5302
Taxes: $2,555
Land
Cross Street: Near - TILLSONBURG
Municipality District: Tillsonburg
Pool: None
Sewer: Sewers
Lot Irregularities: 38.06 BY IRREGULAR
Zoning: R
Rooms
Room details for 4 McDonald Court, Tillsonburg
| Type | Dimensions | Description |
|---|---|---|
| Living Main | 4.21 x 6.70 | |
| Kitchen Main | 3.04 x 3.70 | |
| Kitchen Main | 4.95 x 3.30 | Eat-In Kitchen |
| Prim Bdrm Main | 4.06 x 4.26 | |
| Br Main | 2.74 x 4.21 | |
| Laundry Main | 1.67 x 3.60 | |
| Bathroom Main | - | |
| Bathroom Main | - |
| XXXXXXXX | XXX XX, XXXX |
XXXXXX XXX XXXX |
$XXX,XXX |
| XXXXXXXX XXXXXX | XXX XX, XXXX | $489,900 XXX XXXX |

Monsignor J H O'Neil School
Elementary: CatholicCourtland Public School
Elementary: PublicSt Joseph's School
Elementary: CatholicSouth Ridge Public School
Elementary: PublicWestfield Public School
Elementary: PublicAnnandale Public School
Elementary: PublicDelhi District Secondary School
Secondary: PublicValley Heights Secondary School
Secondary: PublicSt Mary's High School
Secondary: CatholicCollege Avenue Secondary School
Secondary: PublicIngersoll District Collegiate Institute
Secondary: PublicGlendale High School
Secondary: Public