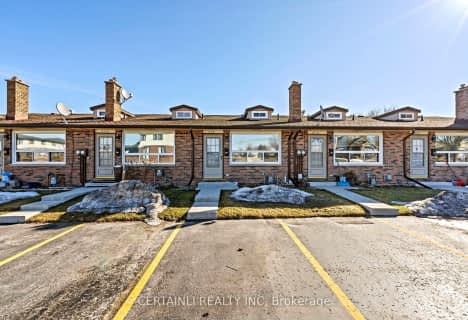Sold on Jul 15, 2013
Note: Property is not currently for sale or for rent.

-
Type: Detached
-
Style: 1 1/2 Storey
-
Lot Size: 37.57 x 105.28
-
Age: No Data
-
Taxes: $3,633 per year
-
Days on Site: 52 Days
-
Added: Dec 21, 2024 (1 month on market)
-
Updated:
-
Last Checked: 3 months ago
-
MLS®#: X10764429
-
Listed By: Coldwell banker - g.r.paret realty limited, brokerage
ADULT LIFESTYLE COMMUNITY ? HICKORY HILLS ? FREEHOLD Cotswold II Model 2179 sq ft offers FULL SIZE DOUBLE GARAGE on beautiful ravine lot. This home is bright & spacious with a unique floor plan. The two bedrooms, loft, livingroom and rear patio all overlook the ravine. The side patio overlooks the parkette. The 19 x 22 sq ft loft is used as an extra large master bedroom with ensuite and side office. This home also features an eat-in kitchen, formal diningroom, large laundry area with built-in cupboards and access to garage. This home has many recent upgrades. Hot water recycle pump, air-to-air exchanger. An exceptional home on an exceptional lot. This home must be seen to be appreciated. Purchaser to acknowledge one time transfer fee of $350 and annual Hickory Hills Association fee of $288/yr. Attached Schedule B to all offers. All measurements approximate.
Property Details
Facts for 42 Wilkins Crescent, Tillsonburg
Status
Days on Market: 52
Last Status: Sold
Sold Date: Jul 15, 2013
Closed Date: Nov 30, -0001
Expiry Date: Nov 24, 2013
Sold Price: $273,900
Unavailable Date: Jul 15, 2013
Input Date: May 26, 2013
Property
Status: Sale
Property Type: Detached
Style: 1 1/2 Storey
Area: Tillsonburg
Community: Tillsonburg
Availability Date: Flexible
Inside
Bedrooms: 2
Bathrooms: 3
Kitchens: 1
Rooms: 11
Air Conditioning: Central Air
Fireplace: No
Washrooms: 3
Building
Basement: Full
Heat Type: Forced Air
Heat Source: Gas
Exterior: Alum Siding
Water Supply: Municipal
Special Designation: Unknown
Parking
Driveway: Pvt Double
Garage Spaces: 2
Garage Type: Attached
Fees
Tax Year: 2012
Tax Legal Description: SEE REMARKS
Taxes: $3,633
Land
Cross Street: North on Wilson from
Municipality District: Tillsonburg
Pool: None
Sewer: Sewers
Lot Depth: 105.28
Lot Frontage: 37.57
Lot Irregularities: 37.57FT X 105.28FT X
Zoning: R
Rooms
Room details for 42 Wilkins Crescent, Tillsonburg
| Type | Dimensions | Description |
|---|---|---|
| Kitchen Main | 4.08 x 3.60 | |
| Laundry Main | 4.11 x 2.79 | |
| Other Main | 2.89 x 3.81 | |
| Living Main | 6.55 x 3.86 | |
| Br Main | 3.70 x 3.60 | |
| Prim Bdrm Main | 4.36 x 3.60 | |
| Dining Main | 3.30 x 4.11 | |
| Other 2nd | 6.70 x 5.79 | |
| Bathroom Main | - | |
| Bathroom Main | - | |
| Bathroom 2nd | - |
| XXXXXXXX | XXX XX, XXXX |
XXXX XXX XXXX |
$XXX,XXX |
| XXX XX, XXXX |
XXXXXX XXX XXXX |
$XXX,XXX |
| XXXXXXXX XXXX | XXX XX, XXXX | $240,000 XXX XXXX |
| XXXXXXXX XXXXXX | XXX XX, XXXX | $254,500 XXX XXXX |

Monsignor J H O'Neil School
Elementary: CatholicCourtland Public School
Elementary: PublicSt Joseph's School
Elementary: CatholicSouth Ridge Public School
Elementary: PublicWestfield Public School
Elementary: PublicAnnandale Public School
Elementary: PublicDelhi District Secondary School
Secondary: PublicValley Heights Secondary School
Secondary: PublicSt Mary's High School
Secondary: CatholicCollege Avenue Secondary School
Secondary: PublicIngersoll District Collegiate Institute
Secondary: PublicGlendale High School
Secondary: Public- 2 bath
- 2 bed
- 1500 sqft
328 Quarter Town Line, Tillsonburg, Ontario • N4G 4E9 • Tillsonburg

