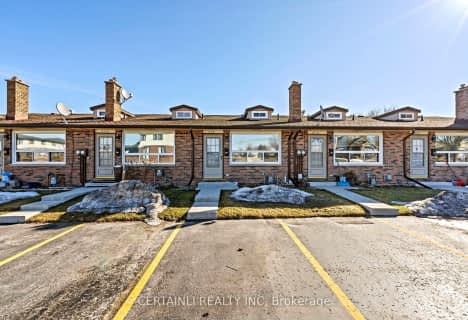
Monsignor J H O'Neil School
Elementary: CatholicSt Joseph's School
Elementary: CatholicSouth Ridge Public School
Elementary: PublicStraffordville Public School
Elementary: PublicWestfield Public School
Elementary: PublicAnnandale Public School
Elementary: PublicDelhi District Secondary School
Secondary: PublicValley Heights Secondary School
Secondary: PublicSt Mary's High School
Secondary: CatholicIngersoll District Collegiate Institute
Secondary: PublicGlendale High School
Secondary: PublicEast Elgin Secondary School
Secondary: Public- 2 bath
- 2 bed
- 1500 sqft
328 Quarter Town Line, Tillsonburg, Ontario • N4G 4E9 • Tillsonburg

